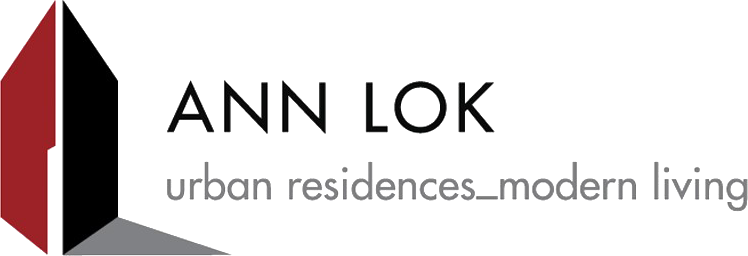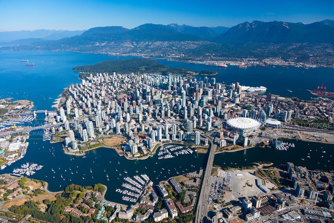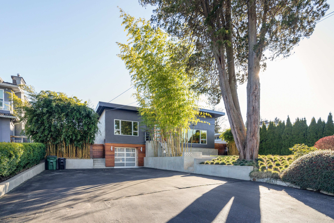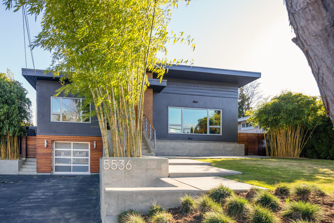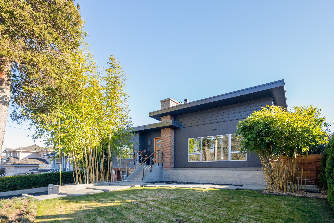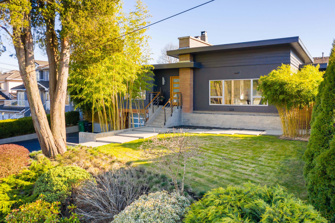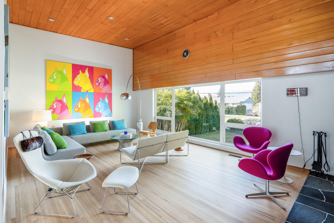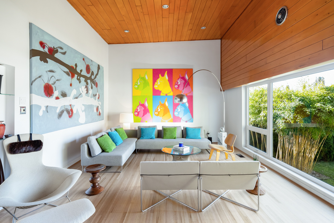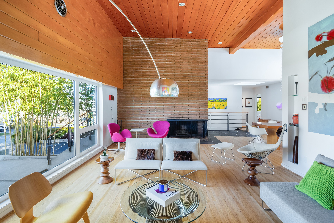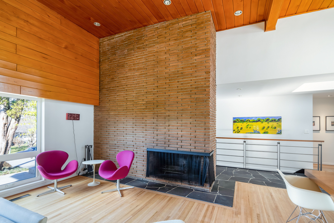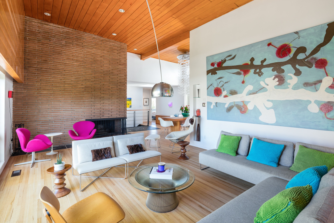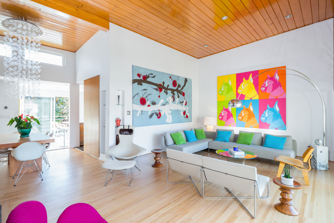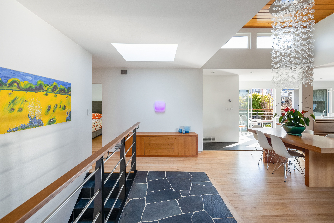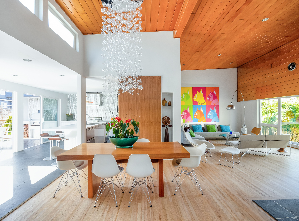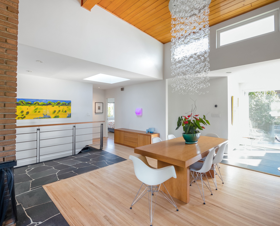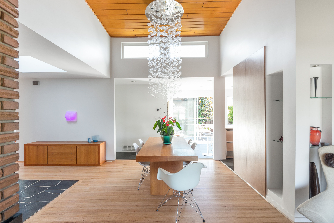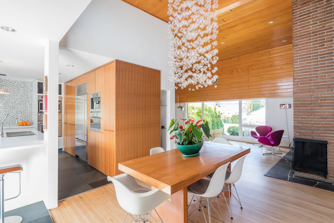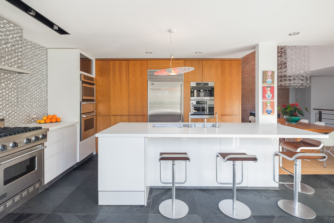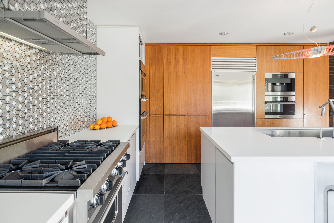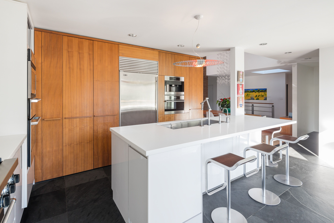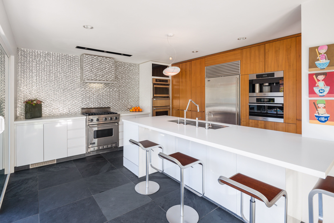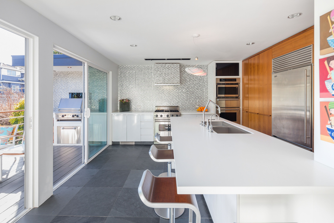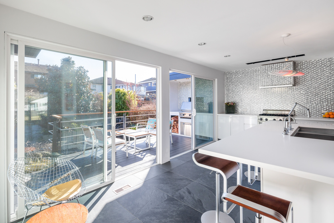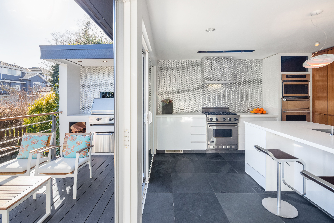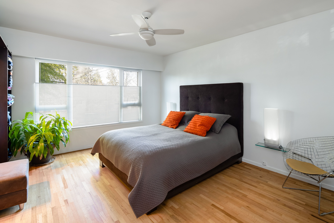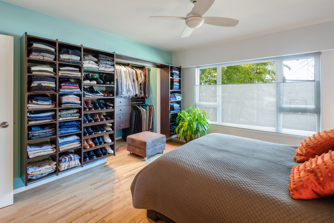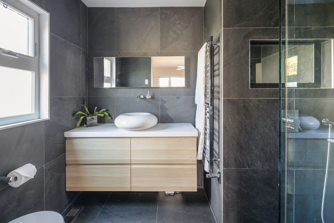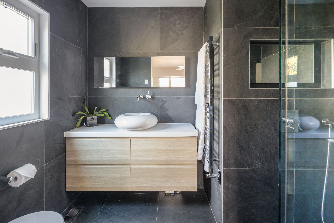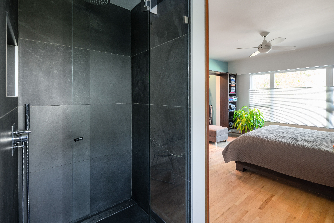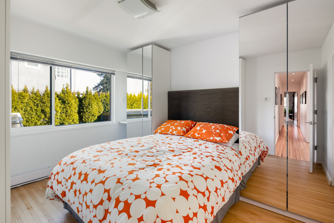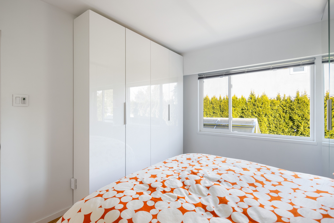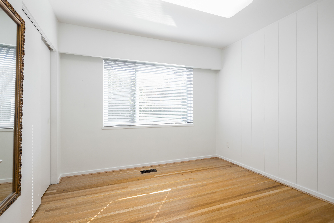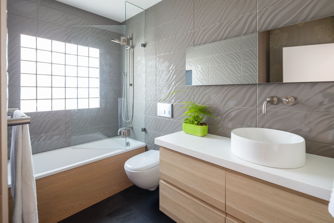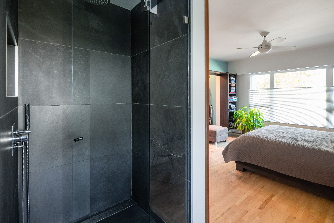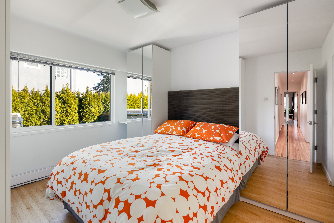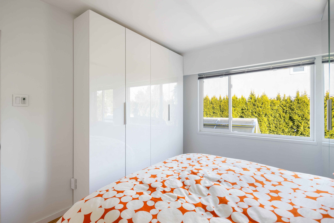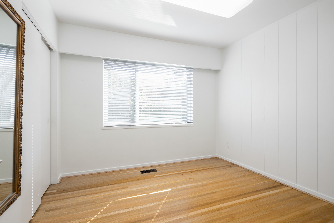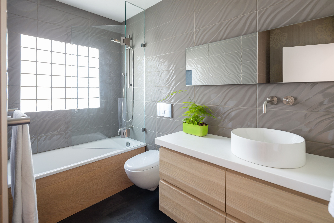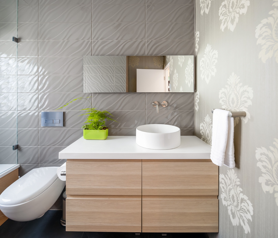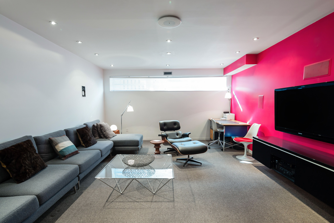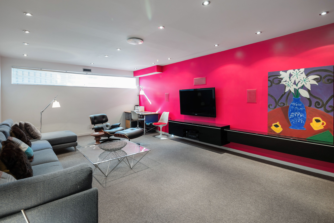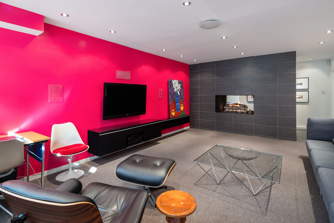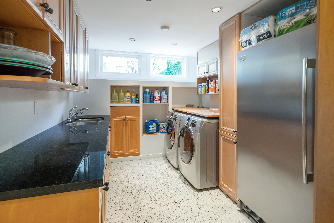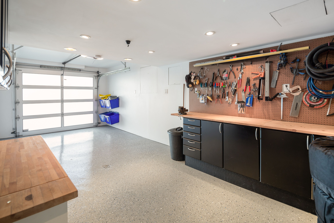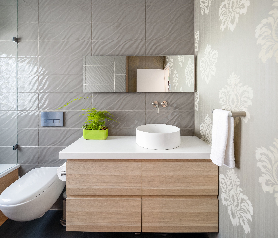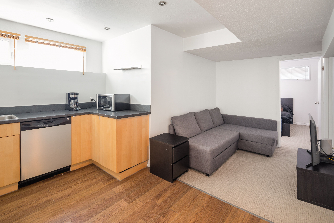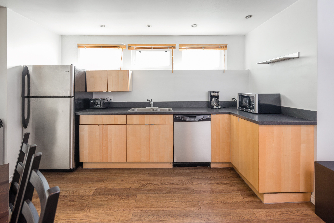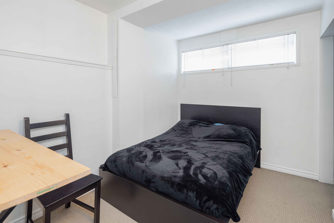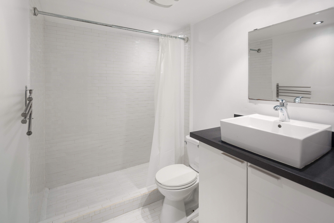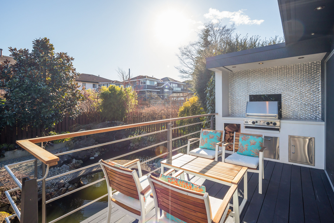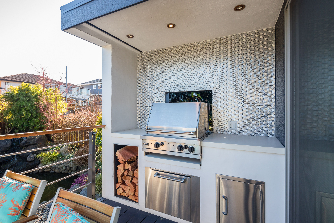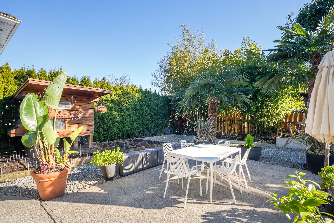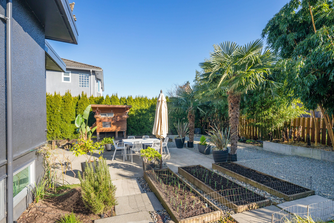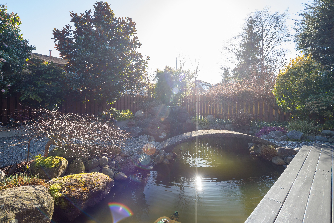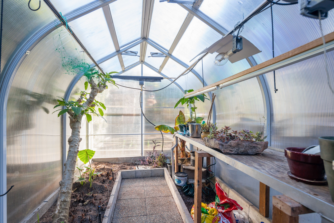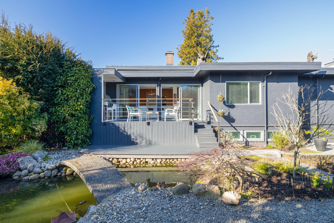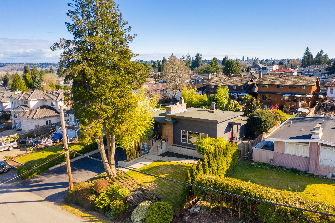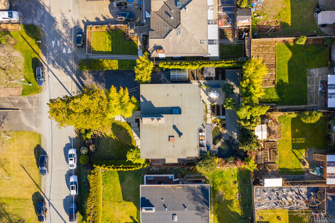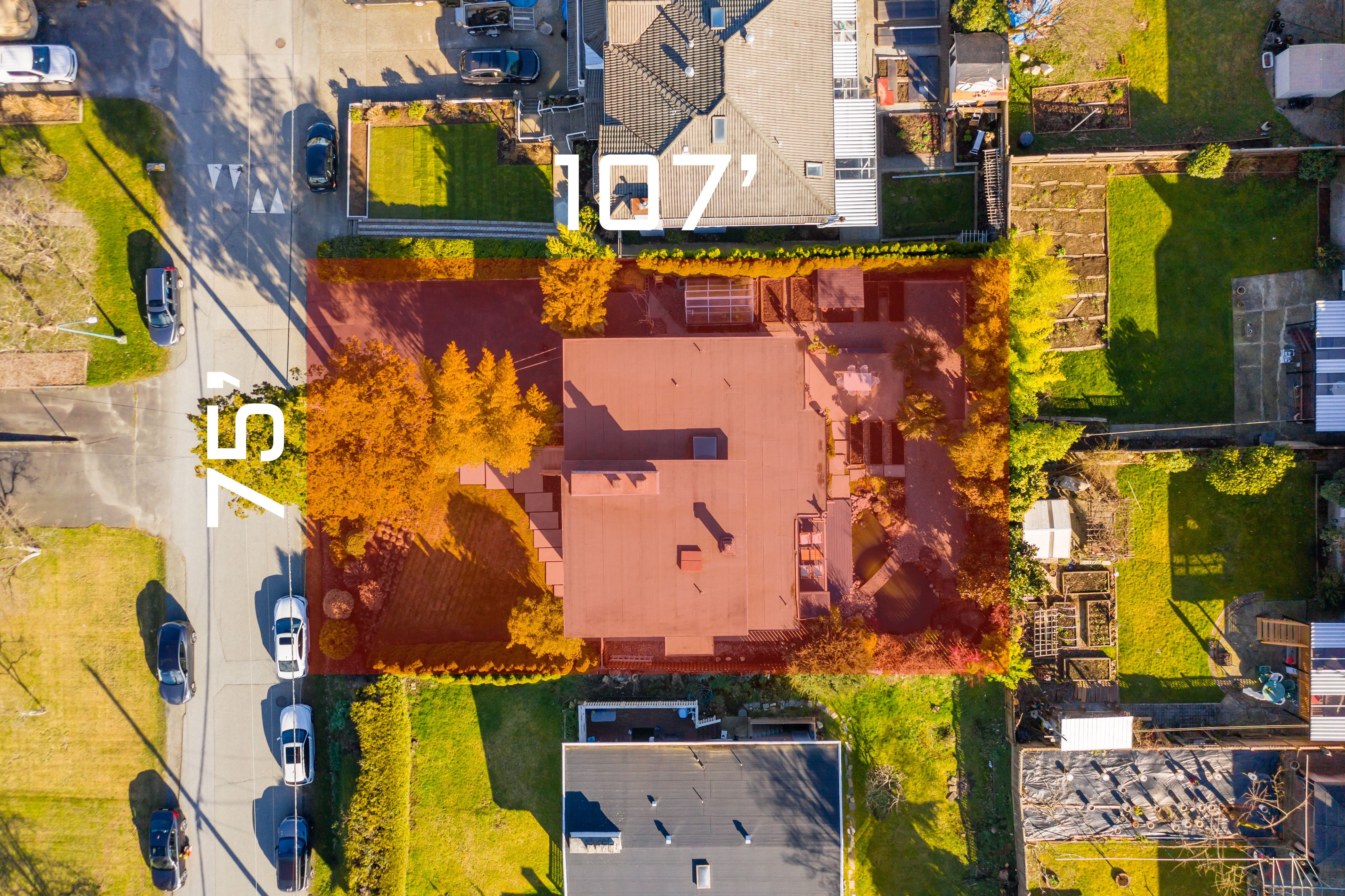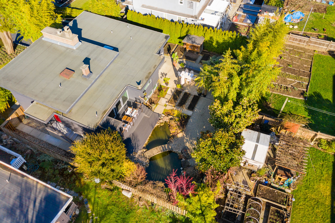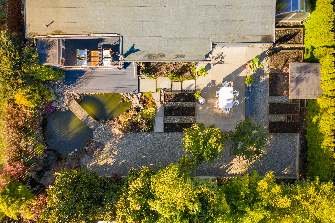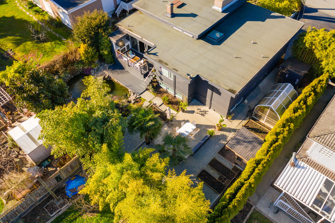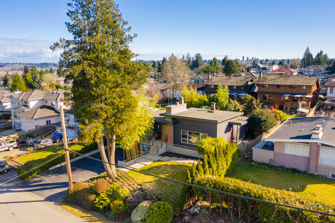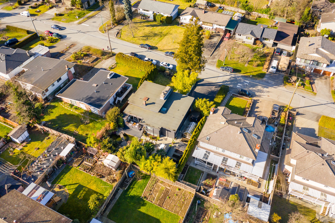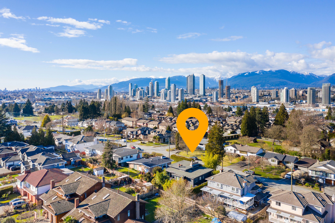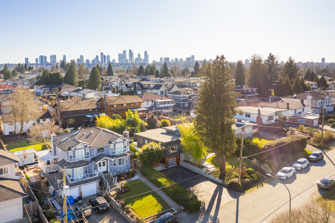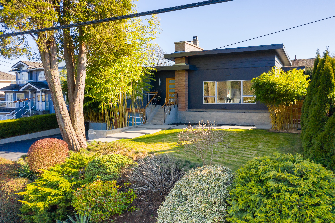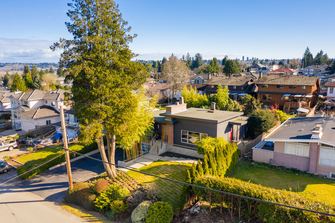5536 Hardwick Street, Burnaby, BC
Central Burnaby
$1,999,000
DESCRIPTION
A stately Mid-Century Modern estate-like home on a 75’ wide 8,025 sqft meticulously manicured lot with North Shore mountain views & a sun-soaked south backyard. A masterpiece preservation of iconic architecture perfectly reimagined with recent designer quality renovations. Soaring 12’ to 15’ ceiling on main level and 8' on lower level including suite. Two fireplaces - wood burning on main and gas on lower and restored vintage oak hardwood floors, slate and wool carpets. A Chef’s dreamy lux kitchen featuring custom walnut veneer cabinets with pull-out shelving and pantry, slide out spice cabinet, shelving in drawers, vacuum sweep kickboard, 45" double wide Kohler sink, Italian Faber S/S Venthood, Corian counters, Viking gas range, Miele steam oven, Miele espresso/coffee maker, Subzero double drawer undercounter fridge and stand-up fridge, Thermador wall oven & warmer, grand island with breakfast bar.
Skylights throughtout main level spilling with natural light. Three Bedrooms & two spa-like Bathrooms on main with lower level media family room, wine cellar/pantry. Luxury bathrooms finished with radiant heated floors, slate surround walls and flooring, floating vanity with corian counters, anti-fog heated shower mirrow, back-lit mirror and cantilver Flamina toilets w/ hidden tank.
New 500+ sf 1 BDRM suite with 8' ceilings and seperate entry currently rented for $1200/mo. Excellent quiet tenant.
Extended living in a garden oasis. Step out entertainment size deck with built-in Viking BBQ Kitchen with corian countertops. Meticulous manicured outdoor front and southern back yard featuring sleek contemporary large format pavers, horizontal & vertical slatted privacy fenced yard, mature landscaping, garden plots & animal coop, greenhouse, rock garden, tranquil Koi Pond with stone bridge and spacious entertaining deck with built-in Viking BBQ kitchen. This is a MUST SEE! Too many features to list.
OPEN HOUSE: Sat/Sun March 20 & 21st 2-4pm by appointment only. Call for your booking today 604.767.0959 or 604.725.6623
AMENETIES
PROPERTY DETAILS
List Price
$1,999,000
MLS®#:
R2551665
Type:
Estate Home
Style:
Mid-Century Modern 2 Storey
Basement:
Yes
Year Built:
1956
School District:
Central Burnaby
Lot Depth:
107 ft
Taxes:
$4,763.96 (2020)
Living Area:
3,213 sq.ft.
Lot Size Area:
8,025 sq.ft.
Bedrooms:
4
Bathrooms:
3 full
Lot Frontage:
75 ft
Listing Provided By
Ann Lok & Jasmine Hui - Sutton Group West Coast Realty
Copyright and Disclaimer
The data relating to real estate on this web site comes in part from the MLS Reciprocity program of the Real Estate Board of Greater Vancouver. Real estate listings held by participating real estate firms are marked with the MLSR logo and detailed information about the listing includes the name of the listing agent. This representation is based in whole or part on data generated by the Real Estate Board of Greater Vancouver which assumes no responsibility for its accuracy. The materials contained on this page may not be reproduced without the express written consent of the Real Estate Board of Greater Vancouver. Copyright 2026 by the Real Estate Board of Greater Vancouver, Fraser Valley Real Estate Board, Chilliwack and District Real Estate Board, BC Northern Real Estate Board, and Kootenay Real Estate Board. All Rights Reserved.
CONTACT
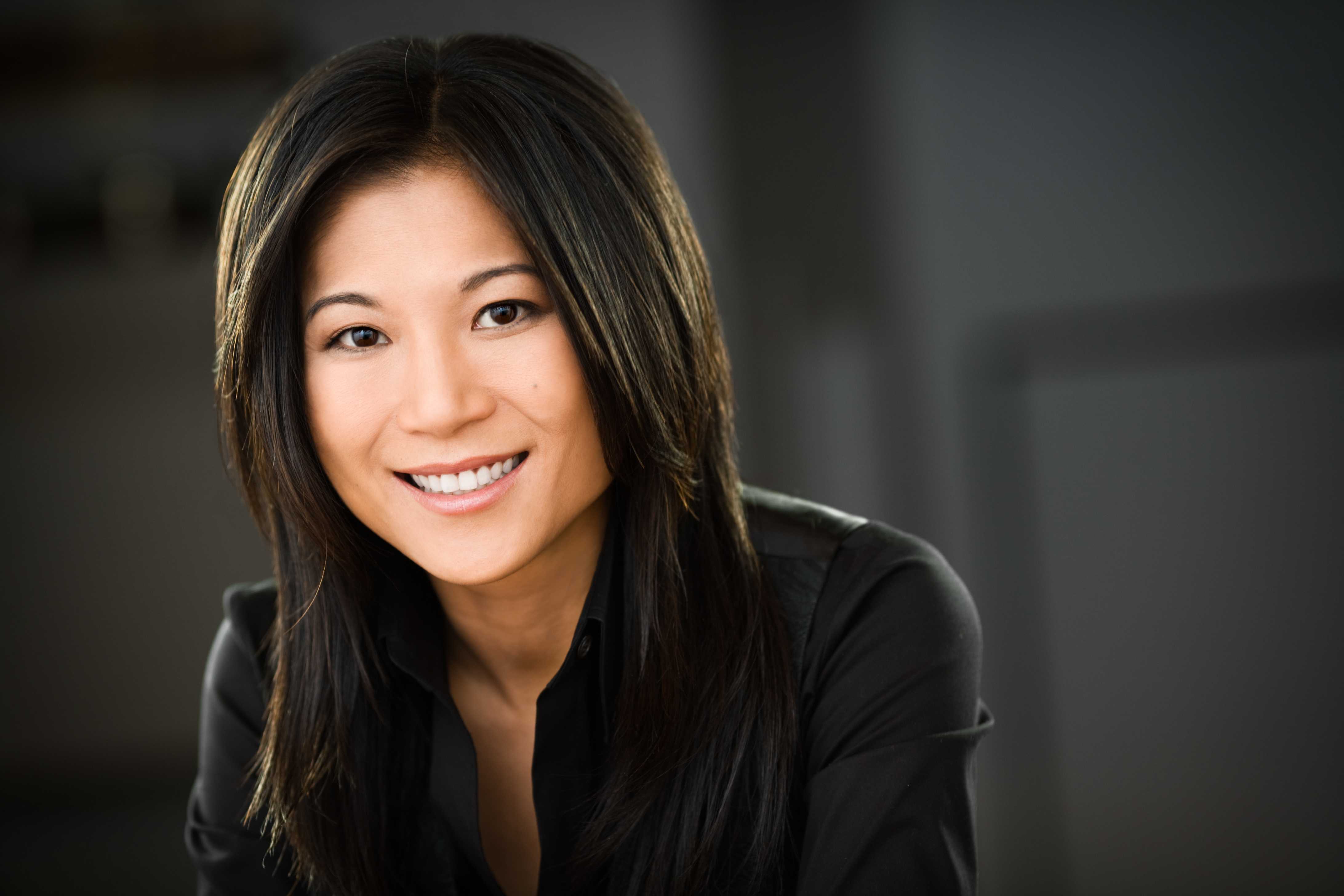
- Name:Ann Lok
- Phone:604.714.1700
- Mobile:604.767.0959
- Email:
-
Address
- #301 - 1508 West Broadway
- Vancouver, BC
- V6J 1W8
