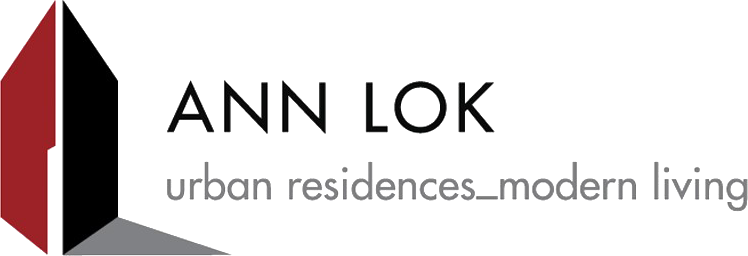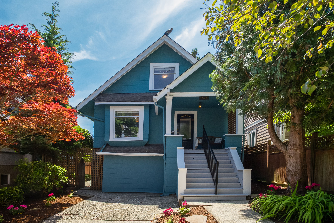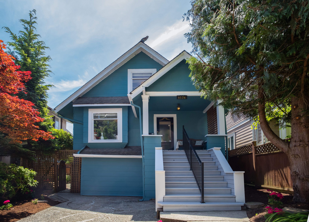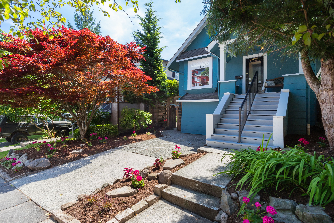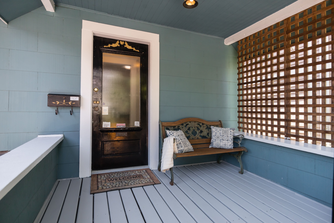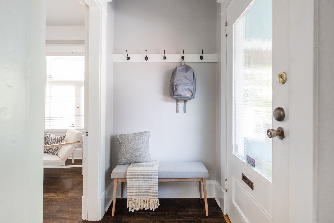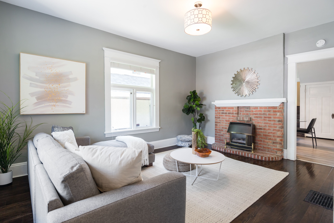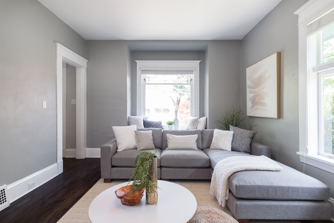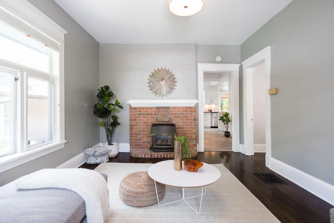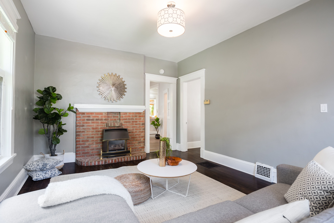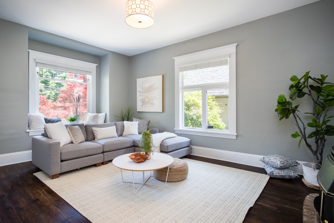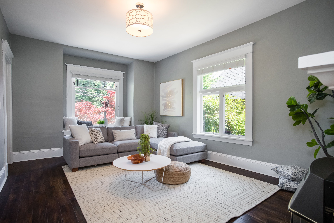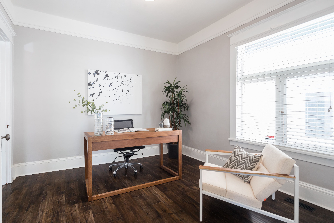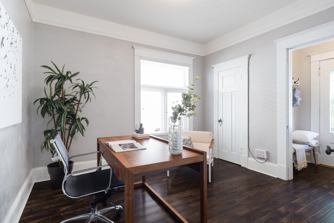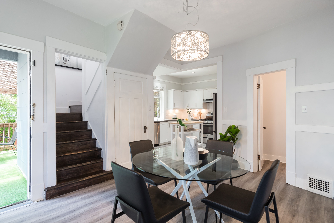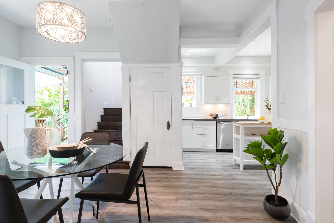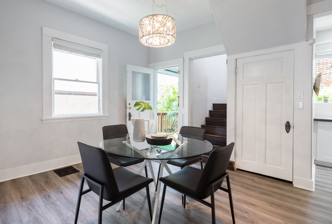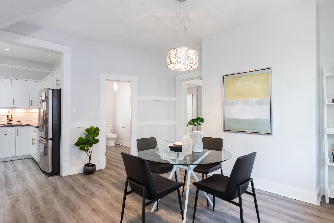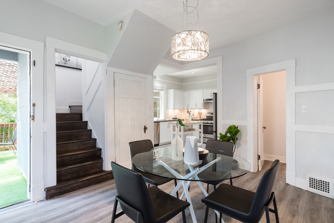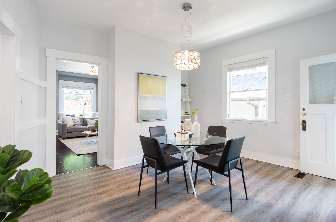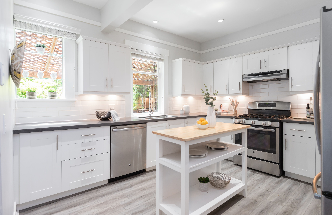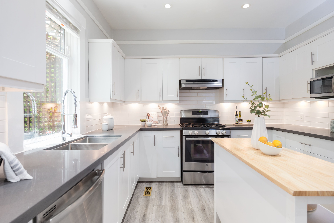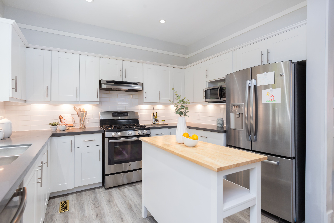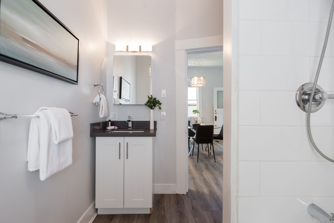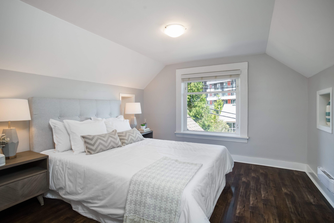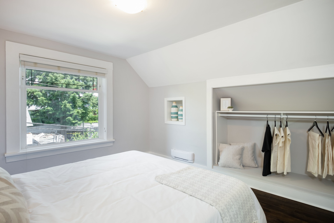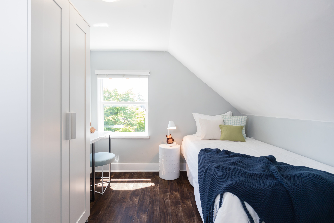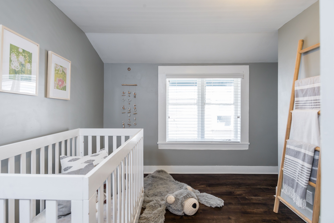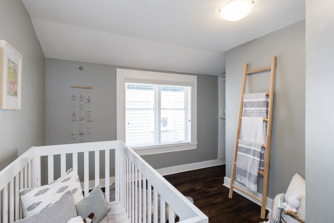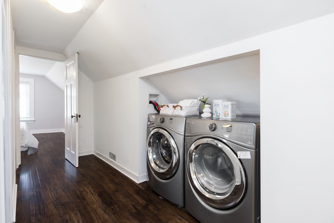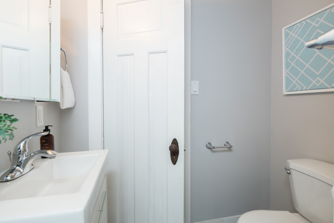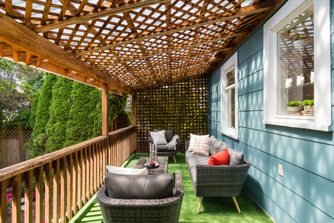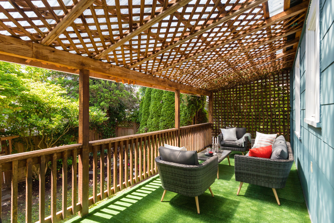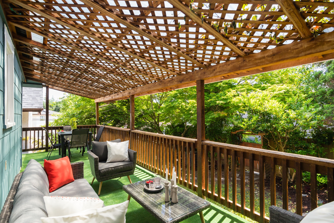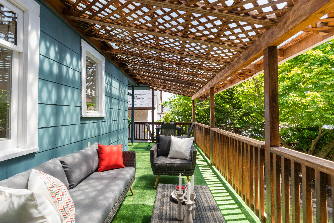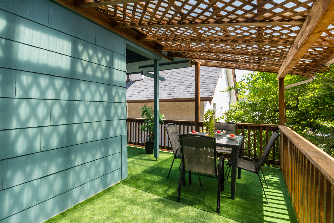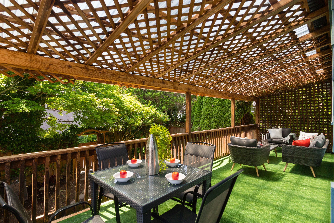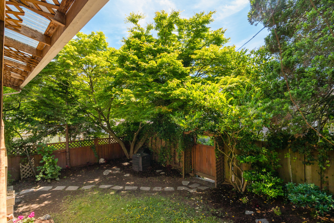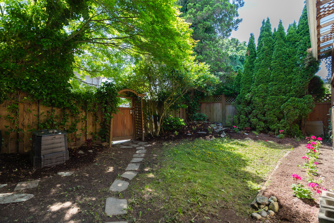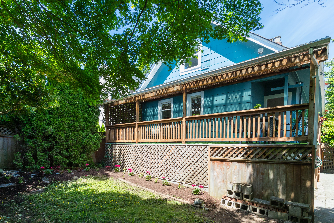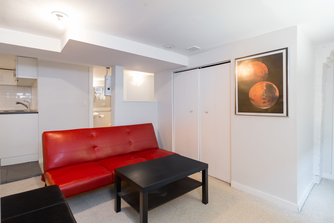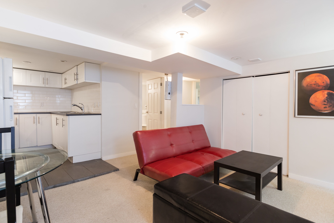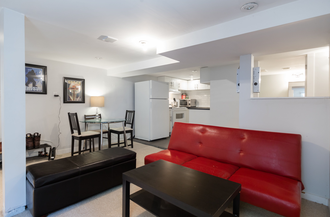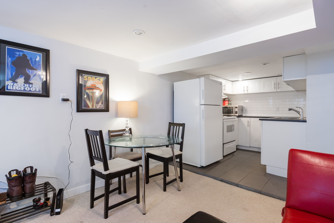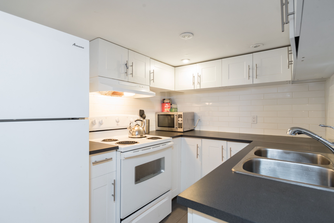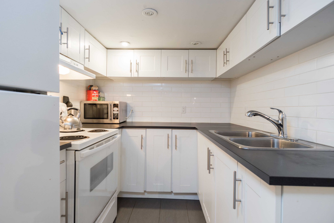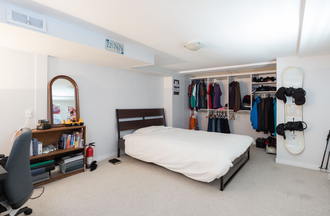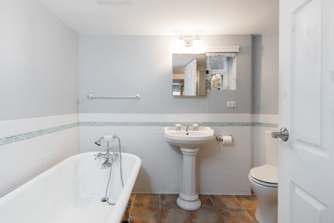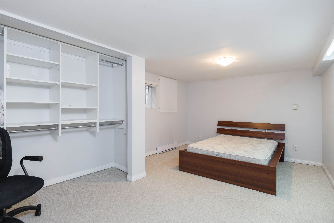1576 E. 26th Avenue, Vancouver, BC
Cedar Cottage
$1,448,880
DESCRIPTION
The HEART of vibrant & trendy Cedar Cottage. A perfect starter or growing family home just steps to King Edward Village Shops anchored by Save-On grocery store, Selkirk Elementary, Kingscrest Park & Kingsway retail & restaurant district. A modernized vintage Character home completely remodelled in 2015 with recent upgrades – just move in & enjoy! 2015 remodel included newer roof, new 100amp breaker, all new appliances & flooring, alarm system, brand new kitchens and bathrooms, paint, blinds and completely new 2 bedroom basement suite.
Two & a half stories - all levels above grade totalling 2298 Sq. Ft. on a beautiful professionally manicured 36’ wide lot x 86.84' deep lot. Landscaped gardens with a private fenced SUN-SOAKED SOUTH-FACING BACK YARD. Welcome home each day to the covered 80 Sq. Ft. front porch - a perfect situs for a refreshing summer-time lemonade or martini break. Front concrete single vehicle carpad and plenty of open street parking available.
MAIN HOUSE / MAIN LEVEL + UPPER LEVEL:
Main house is vacant and ready for MOVE-IN TODAY. Features 4 bedrooms (1 bedroom on the main level can be a spacious dedicated home office or a nanny or guest suite; 3 bedrooms on Upper level), 2 full bathrooms (one on each level), soaring 9’3” ceilings on main, foyer mud-room, gas fireplace with vintage brick surround, bench seating at living room picture window, spacious dining area for large dinner parties, a massive gourmet kitchen for the aspiring Chef at Heart with adjoining pantry/storage and featuring composite countertops, white shaker cabinets, 5-burner gas range with full size oven, Stainless Steel dishwasher, Stainless Steel water & ice fridge with French doors & bottom-mount freezer drawers, endless counterspace, double sinks, under cabinet pot lights, spray faucet, whole wall of windows, accent glass shelving and microwave. Step out to the massive 254 Sq. Ft. sundeck for all-year round outdoor entertaining and bbq'ing overlooking the botanical gardens and backyard. Stylish mix of hand-scraped engineered hardwood floors and wide-plank laminate floors will sure to impress. New 2015 front-loading Whirlpool Duet Steam Supersize washer & dryer on upper level. 4 -piece bath & shower combo on main level and 3-piece with shower upper level.
A playful yard & garden oasis for the whole family & steps to King Edward Village Shops with Save-On groceries, minutes from Trout Lake, elementary & High schools, Downtown Vancouver, shops & eateries along Kingsway, Fraser, Main Street and Victoria.
(Investors - Main House can be rented for $3400/month).
SEPERATE BASEMENT SUITE - BELOW ABOVE GRADE - RENTED FOR $1640/mo. ON MO.-MO.:
Separate 2 BEDROOM MORTGAGE HELPER below brand new as of 2015. Full Kitchen with electric strove, sink, fridge, composite countertops, white subway tiled backsplash, white shaker cabinets and grey porcelain tiled floors. 5-piece bathroom with clawfoot free-standing tub, teardrop sink, mirrored cabinetry, shower, white surround tiles & tiled floors. Complete with seperate laundry room with massive storage.
Viewings by APPOINTMENTS. Please Contact Ann Lok at 604.767.0959 for a booking.
AMENETIES
PROPERTY DETAILS
List Price
$1,448,880
Type:
Character Remodelled Single Detached Home
Style:
2.5 Stories with 2 Bed Mortgage Helper
Basement:
Finished Seperate 2 Bedroom Suite
Year Built:
1914
School District:
Selkirk Elementary and Gladstone High School
Lot Depth:
86.84 ft
Taxes:
$4932.19 (2019)
Living Area:
2,298 sq.ft.
Lot Size Area:
3,126.24 sq.ft.
Bedrooms:
6
Bathrooms:
3 full
Lot Frontage:
36 ft
Listing Provided By
Ann Lok - Sutton Group West Coast Realty
Copyright and Disclaimer
The data relating to real estate on this web site comes in part from the MLS Reciprocity program of the Real Estate Board of Greater Vancouver. Real estate listings held by participating real estate firms are marked with the MLSR logo and detailed information about the listing includes the name of the listing agent. This representation is based in whole or part on data generated by the Real Estate Board of Greater Vancouver which assumes no responsibility for its accuracy. The materials contained on this page may not be reproduced without the express written consent of the Real Estate Board of Greater Vancouver. Copyright 2026 by the Real Estate Board of Greater Vancouver, Fraser Valley Real Estate Board, Chilliwack and District Real Estate Board, BC Northern Real Estate Board, and Kootenay Real Estate Board. All Rights Reserved.
CONTACT
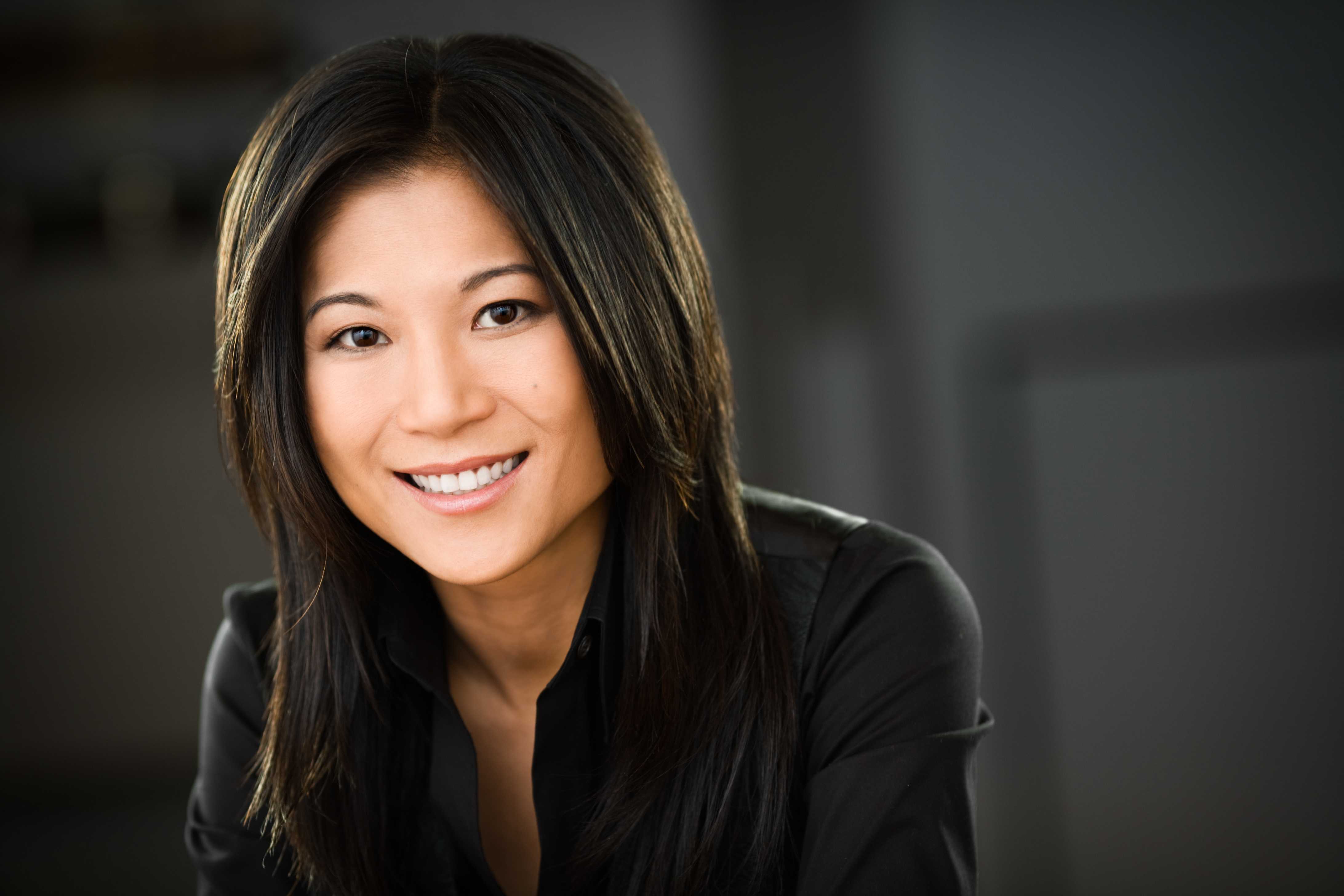
- Name:Ann Lok
- Phone:604.714.1700
- Mobile:604.767.0959
- Email:
-
Address
- #301 - 1508 West Broadway
- Vancouver, BC
- V6J 1W8
