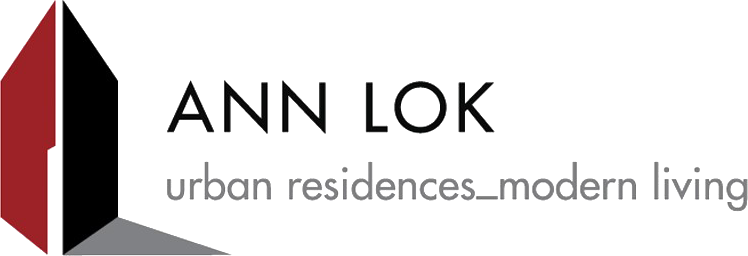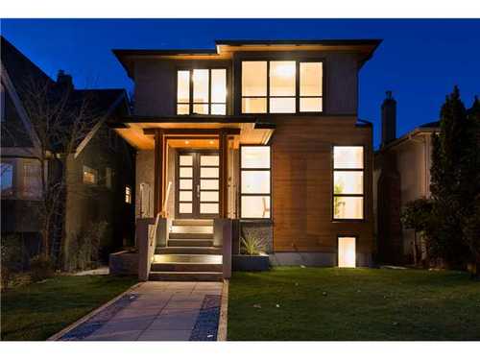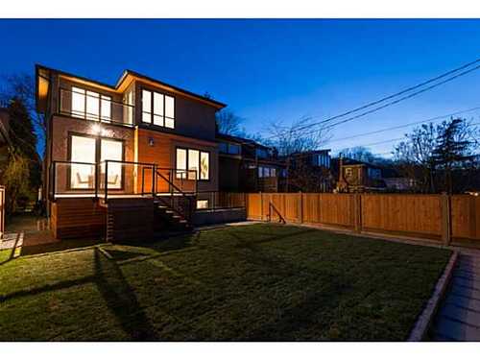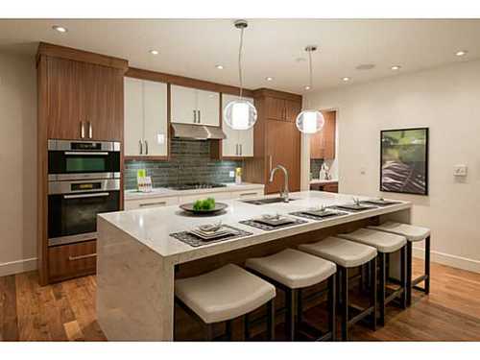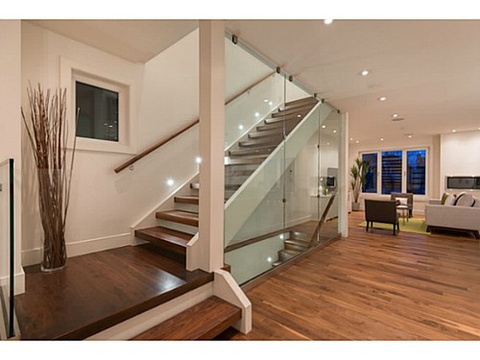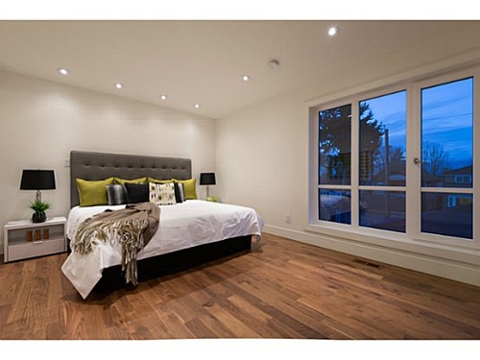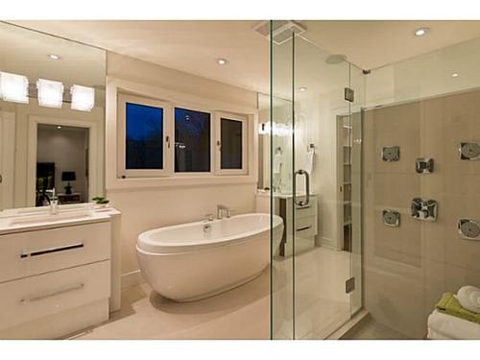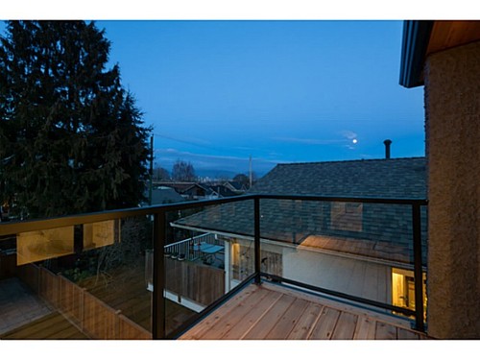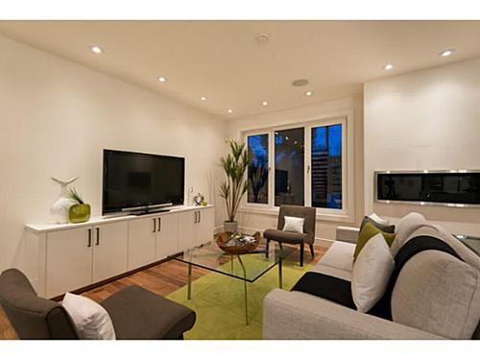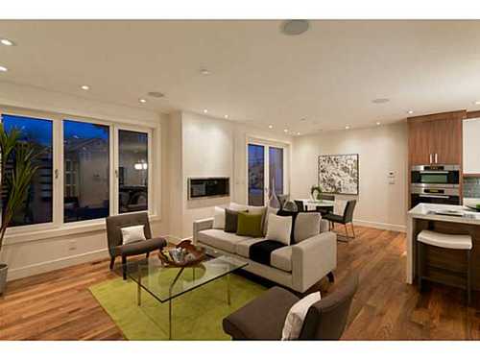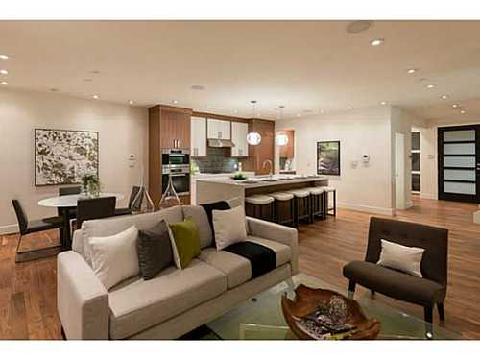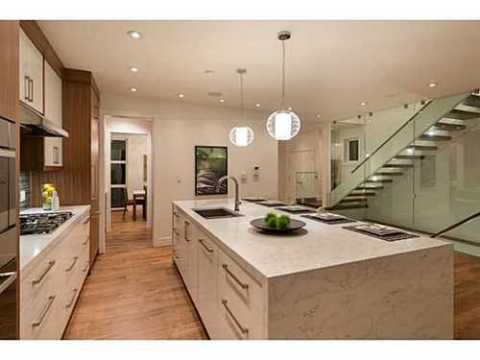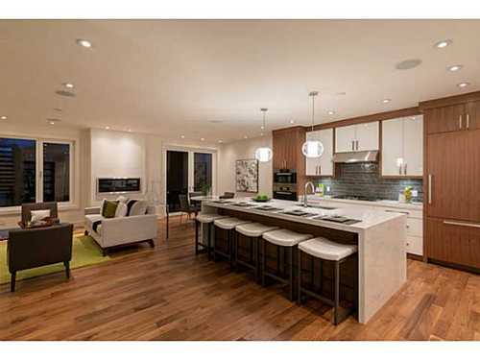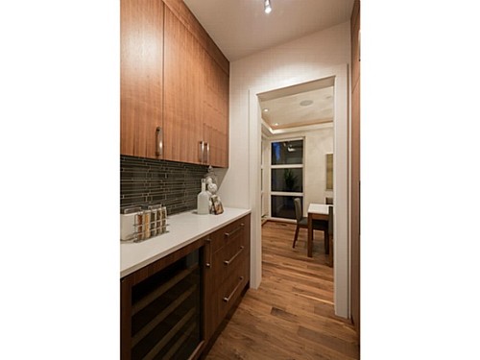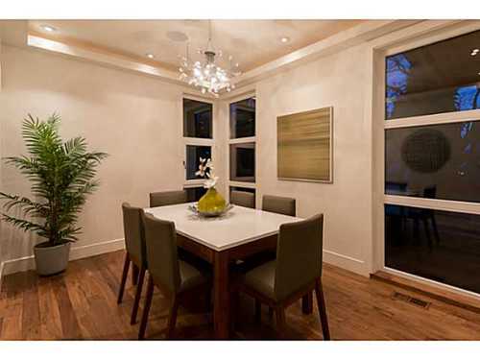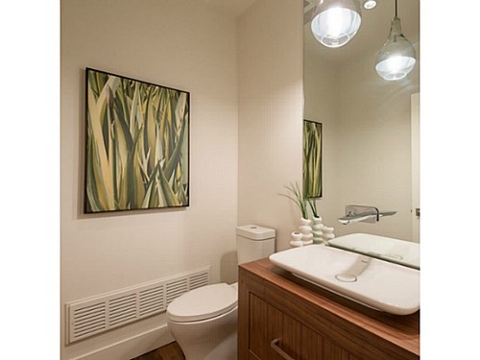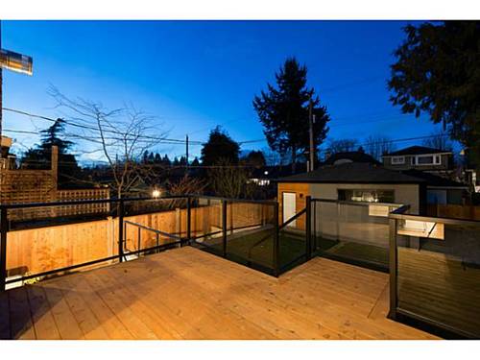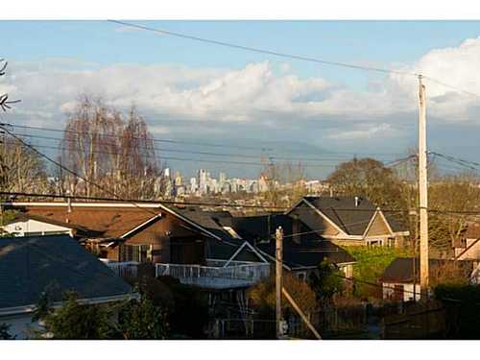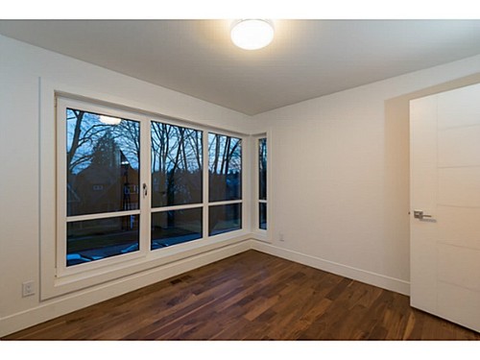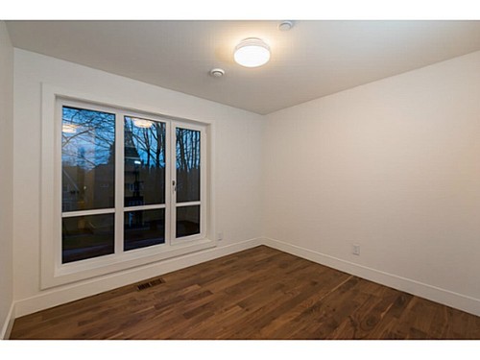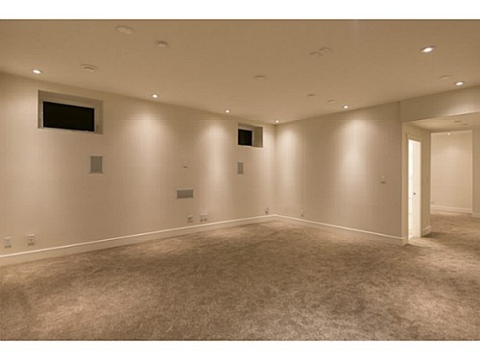3081 28TH Ave W, Vancouver West, British Columbia
MacKenzie Heights
$2,698,000
This mortgage calculator can be used to figure out monthly payments of a home mortgage loan, based on the home's sale price, the term of the loan desired, buyer's down payment percentage, and the loan's interest rate.
The information provided by these calculators is for illustrative purposes only and accuracy is not guaranteed. The default figures shown are hypothetical and may not be applicable to your individual situation. Be sure to consult a financial professional prior to relying on the results.
Ubertor.com does not guarantee any of the information obtained by this calculator.
DESCRIPTION
Situated on beautiful tree-lined 28th Ave in Mackenzie Heights, this brand new home will not disappoint. Built by Estata Developments; no details were missed, and no expense spared finishing this contemporary master piece. Over 3000 sqft of living space with 4 bedrooms, and 4 bathrooms. Chef'skitchen features Miele 5 burner gas cooktop, custom panelled 36" fridge, over-sized island with 60mm quartz top and waterfall sides. Butler's pantry off kitchen with 50 bottle wine fridge leads to formal dining area. Bathrooms boast European hardware by Hansgrohe and Kohler, heated floors, custom glass rain shower with body jets in ensuite, and steam shower in lower. Private balcony off master with mountain/city views. 2 car garage with Electric Vehicle power supply. School Catchment; Carnarvon and Trafalgar Elementary, Prince of Whales High school. Also very close to St. George's and Crofton House private schools. Call now to book your private viewing. OPEN HOUSE: Sat/Sun, April 5/6, 2pm-4pm.
AMENETIES
In Suite Laundry, Sauna/Steam Room, Storage
PROPERTY DETAILS
List Price
$2,698,000
MLS®#:
V1047461
Type:
House
Style:
2 Storey w/Bsmt.
Basement:
Fully Finished
Year Built:
2014
Lot Depth:
130.24 ft
Taxes:
$6,956
Living Area:
3,028 sq.ft.
Lot Size Area:
4,297.92 sq.ft.
Bedrooms:
4
Bathrooms:
3 full & 1 half
Lot Frontage:
33 ft
Listing Provided By
Opus Realty Ltd.


Copyright and Disclaimer
The data relating to real estate on this web site comes in part from the MLS Reciprocity program of the Real Estate Board of Greater Vancouver. Real estate listings held by participating real estate firms are marked with the MLSR logo and detailed information about the listing includes the name of the listing agent. This representation is based in whole or part on data generated by the Real Estate Board of Greater Vancouver which assumes no responsibility for its accuracy. The materials contained on this page may not be reproduced without the express written consent of the Real Estate Board of Greater Vancouver. Copyright 2026 by the Real Estate Board of Greater Vancouver, Fraser Valley Real Estate Board, Chilliwack and District Real Estate Board, BC Northern Real Estate Board, and Kootenay Real Estate Board. All Rights Reserved.
CONTACT

- Name:Ann Lok
- Phone:604.714.1700
- Mobile:604.767.0959
- Email:
-
Address
- #301 - 1508 West Broadway
- Vancouver, BC
- V6J 1W8
