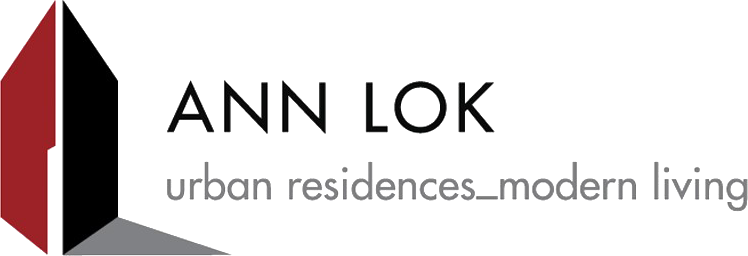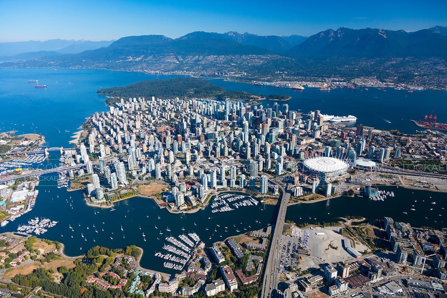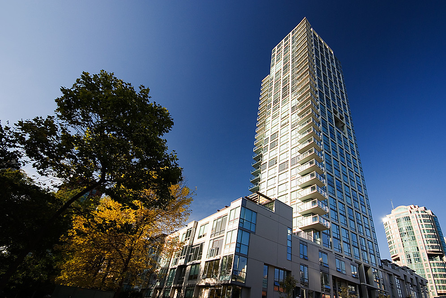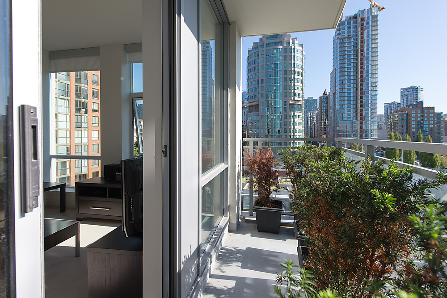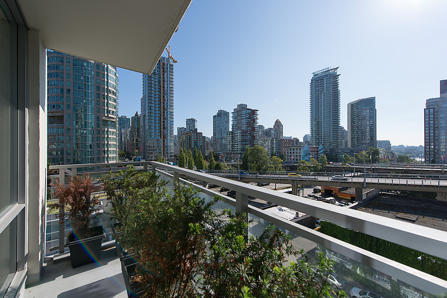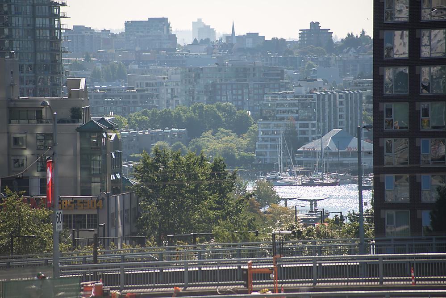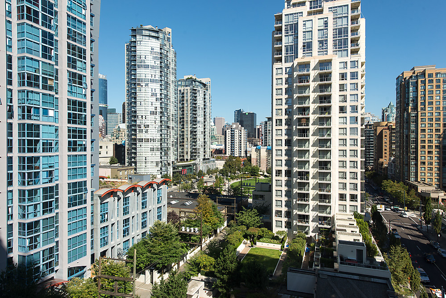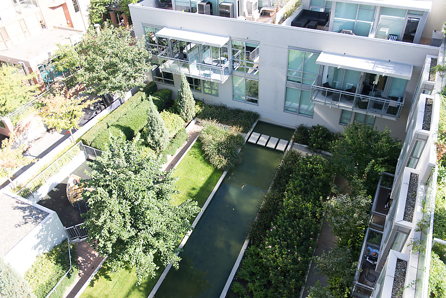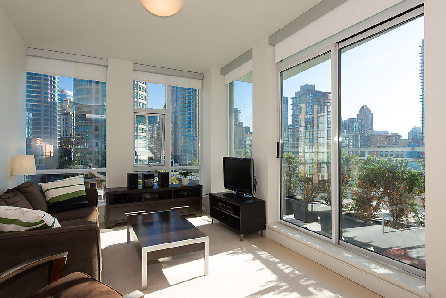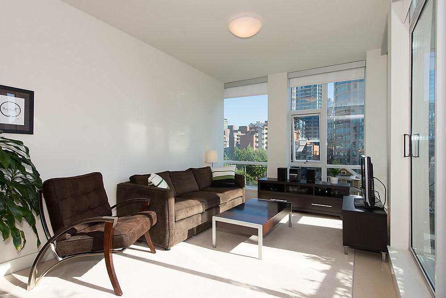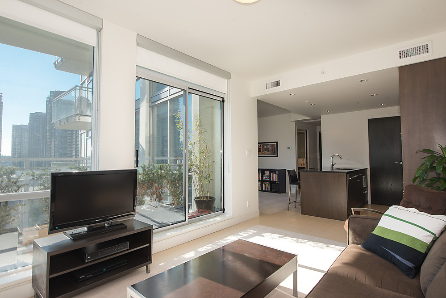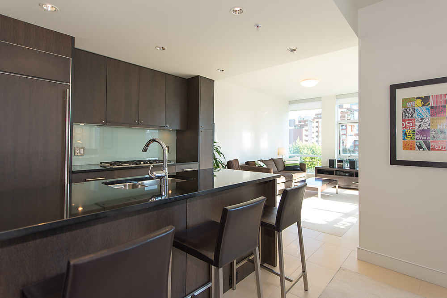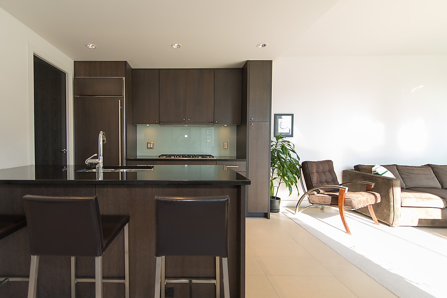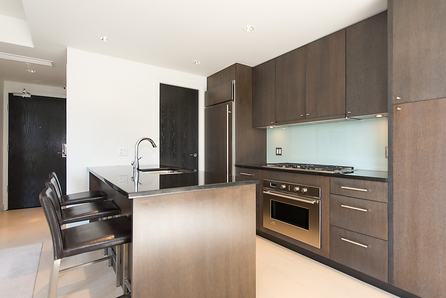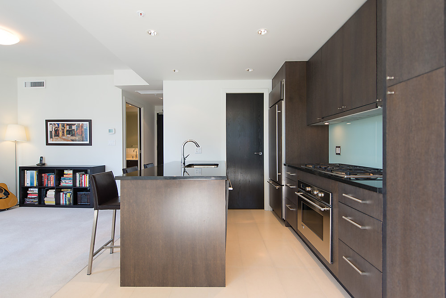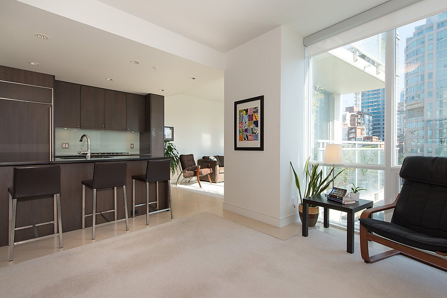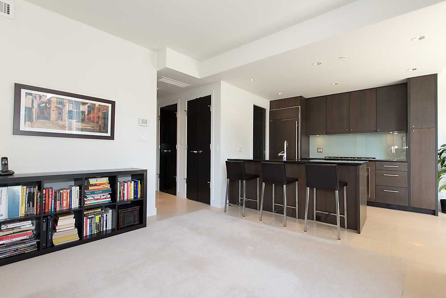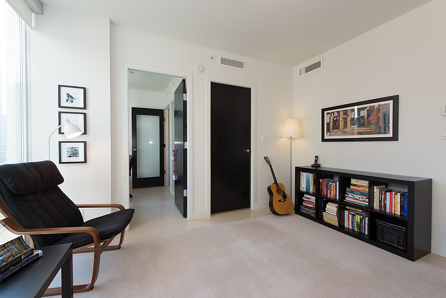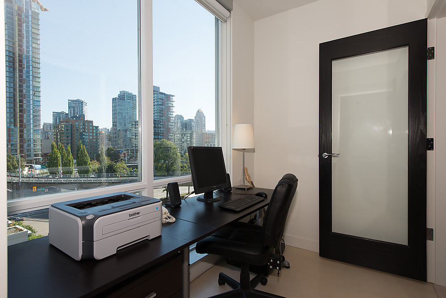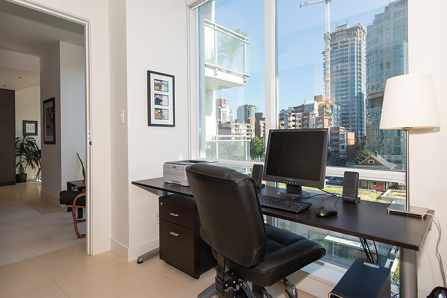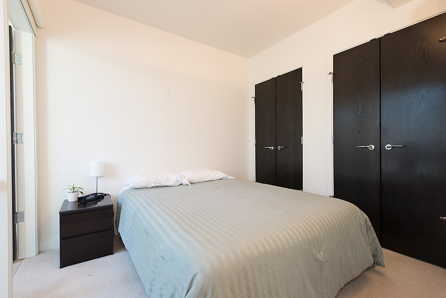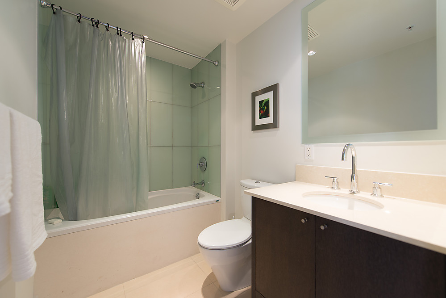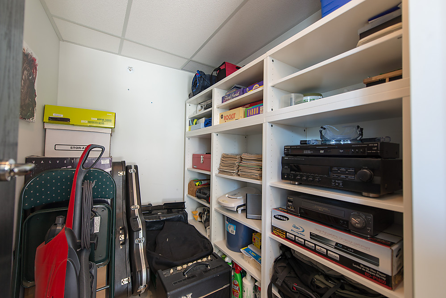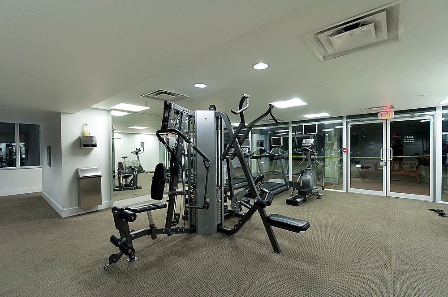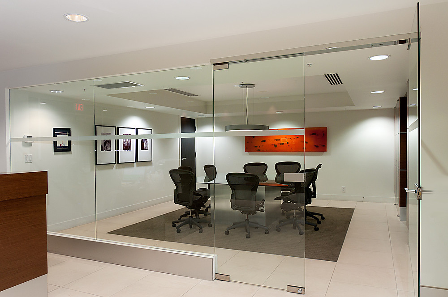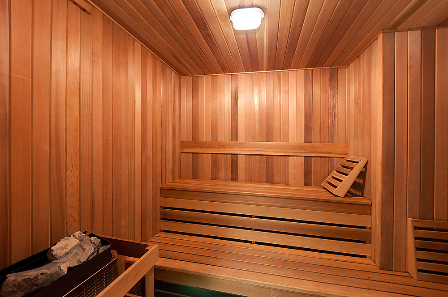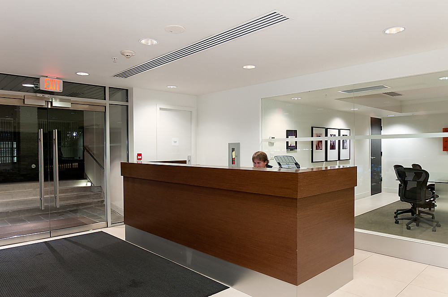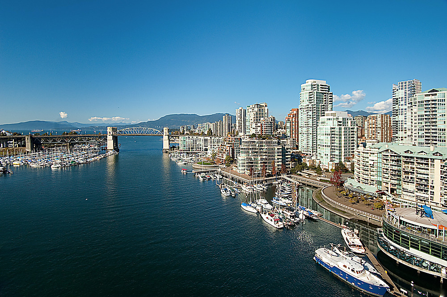802 1455 Howe St, Vancouver , BC
Yaletown / False Creek North
$509,000
This mortgage calculator can be used to figure out monthly payments of a home mortgage loan, based on the home's sale price, the term of the loan desired, buyer's down payment percentage, and the loan's interest rate.
The information provided by these calculators is for illustrative purposes only and accuracy is not guaranteed. The default figures shown are hypothetical and may not be applicable to your individual situation. Be sure to consult a financial professional prior to relying on the results.
Ubertor.com does not guarantee any of the information obtained by this calculator.
DESCRIPTION
AWARD WINNING BUILDING WITH GEOTHERMAL HEATING/COOLING.
EXQUISITE DESIGN, FUNCTIONALITY & ULTRA LUXURIOUS.
• Ultimate Seaside lifestyle – just a breath from miles of waterfront leisure on the seawall, aquabus to Granville Island Marketplace, Award-winning seaside restaurants, cafes & pubs, sandy beaches 1st class marinas & million dollar parks.
• Luxury & Class defines this NE corner 1 bedroom with den. Show suite quality & mint condition.
• Featuring: overheight 8’8” ceilings, Geothermal heating & cooling (AIR CONDITIONING), floor to ceiling windows to optimize views & natural light
• Sleek Eurostyle espresso wood cabinets, black granite countertops, Bosch Stainless Steel appliances w/ gas stove, pantry off the kitchen,
• Front loading W/D, 2 x 4 accent tiling, covered outdoor balcony for all year round bbq’ing, sleek rollerblinds,
• Floorplan offers separate dining area & living area for maximum functionality, breakfast bar for at the bar drinks/dining,
• Luxurious large spa-like bathroom with stone countertops, undermount sink, soaker tub & large glass tiled surround
• True den for a great office space with views of the city to keep you inspired. Overlooking courtyard with fountain.
• Elegant double height lobby with concierge, guest suite, board room, sauna, bike rooms & gardens w/ fountain.
• Complete with one secured underground parking & storage locker.
AMENETIES
Guest Suite, concierge, board room, Keyfob security system, Enterphone system, secured underground parking, storage locker, bike room, sauna, gym, garden with fountain & double height lobby.
PROPERTY DETAILS
List Price
$509,000
MLS®#:
V1026889
Type:
concrete condo hirise
Style:
1 bedroom plus Den
Year Built:
2007
Taxes:
$1956.17
Living Area:
737 sq.ft.
Bedroom:
1
Bathroom:
1 full
Maintenance Fee:
371..64
Listing Provided By
Ann Lok Sutton Group West Coast Realty
CONTACT
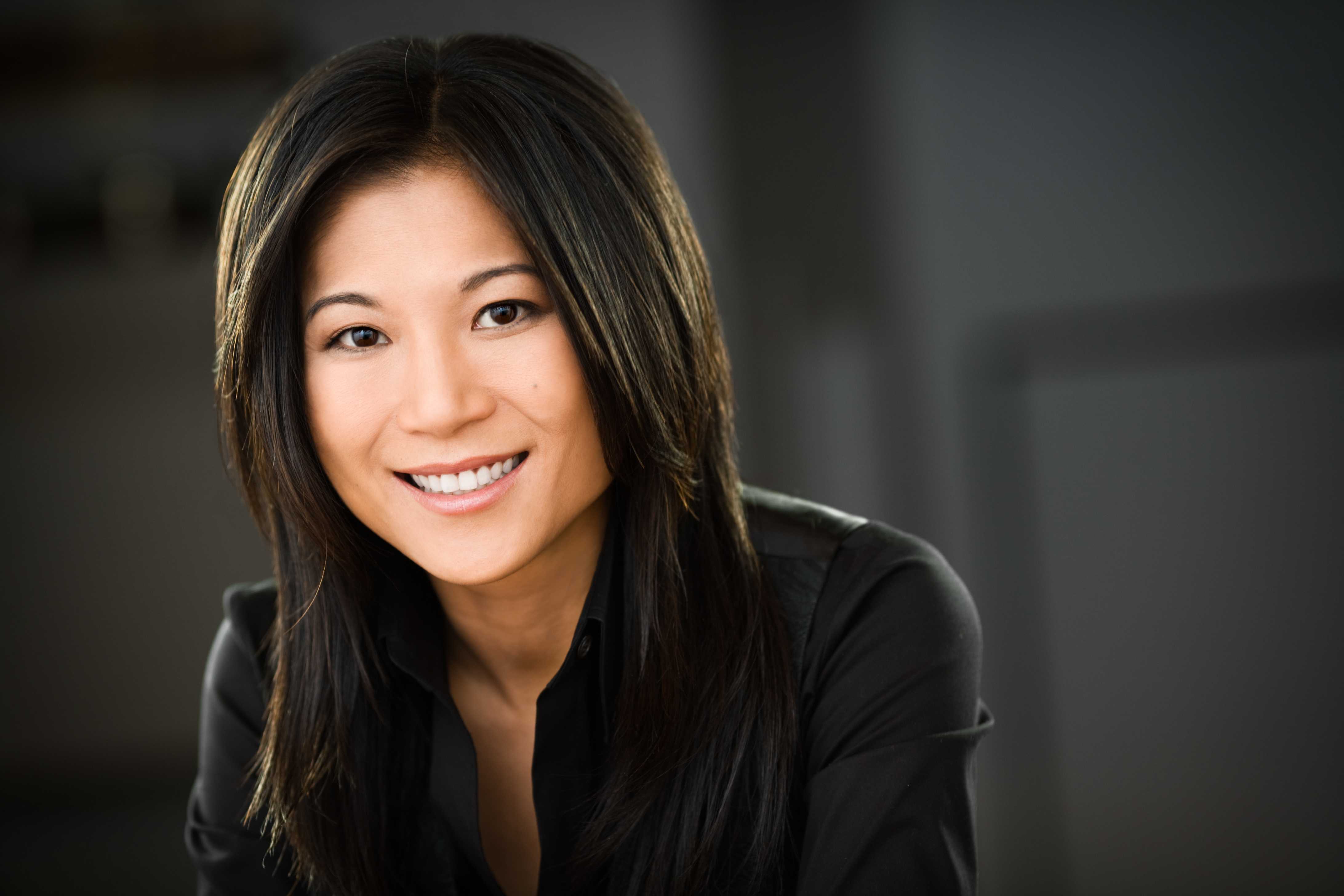
- Name:Ann Lok
- Phone:604.714.1700
- Mobile:604.767.0959
- Email:
-
Address
- #301 - 1508 West Broadway
- Vancouver, BC
- V6J 1W8
