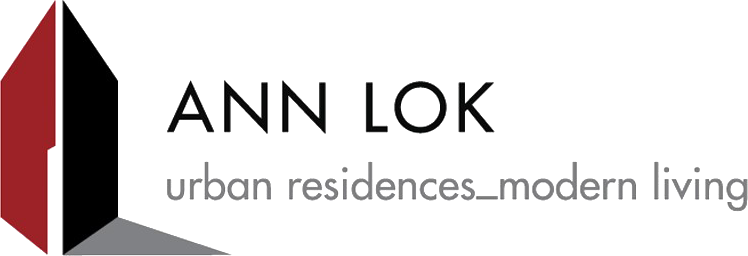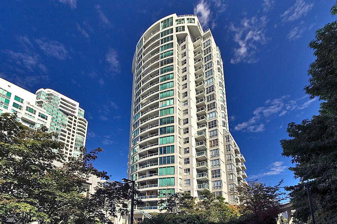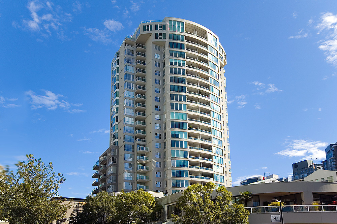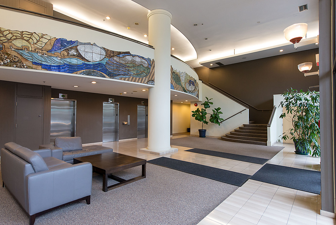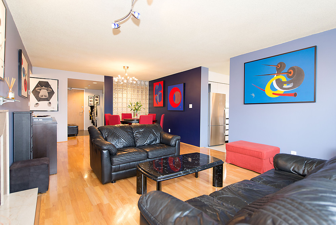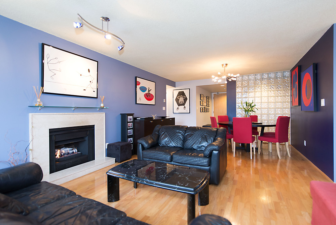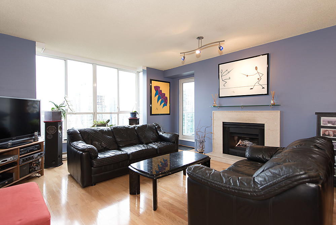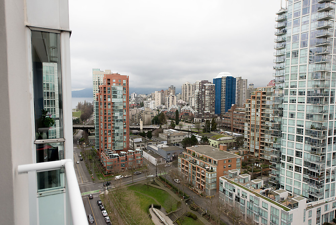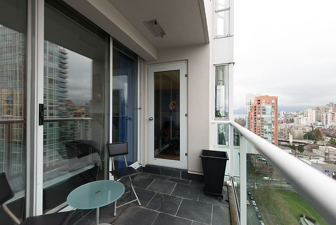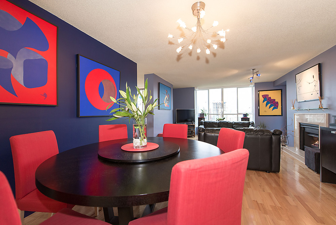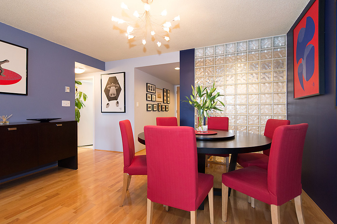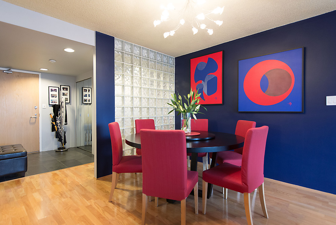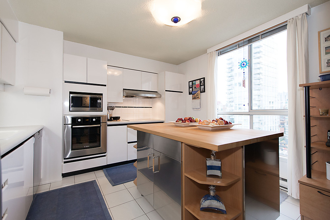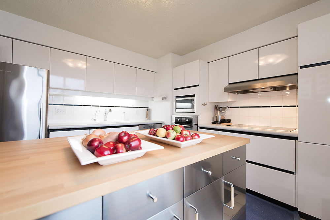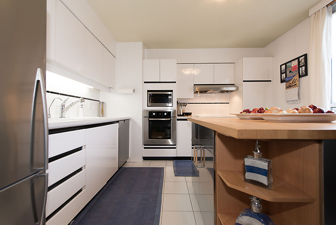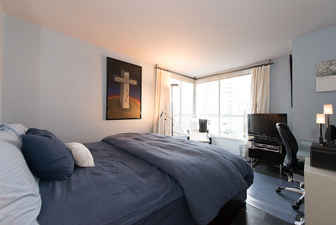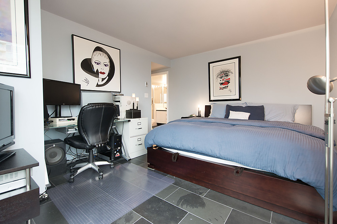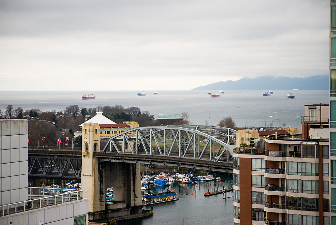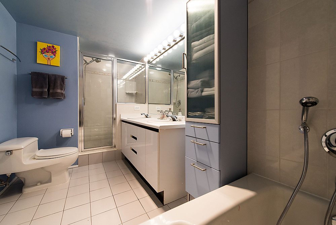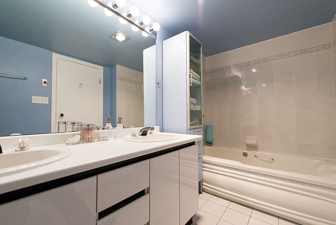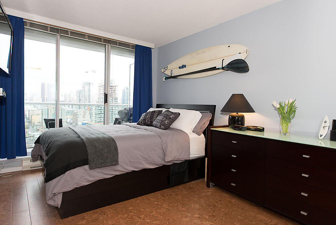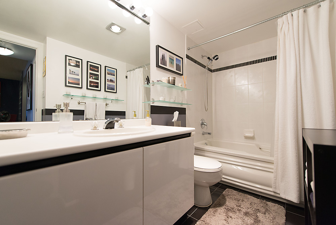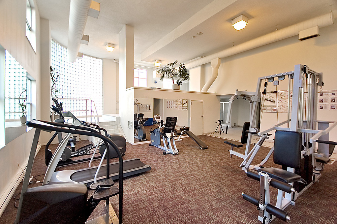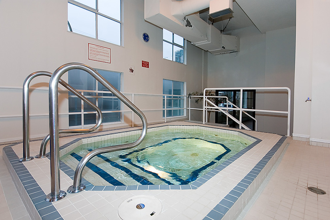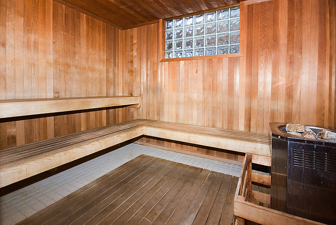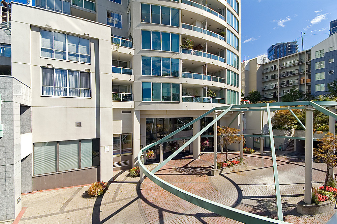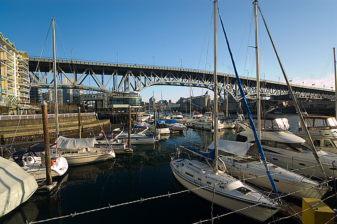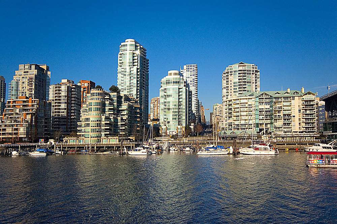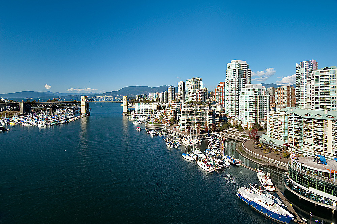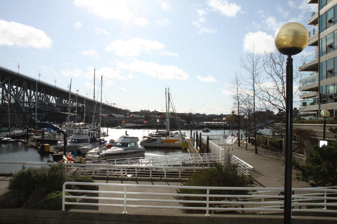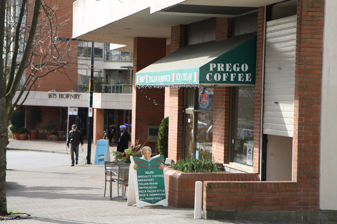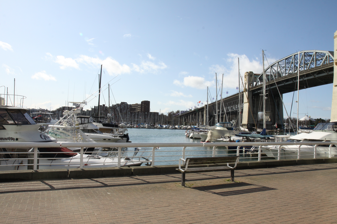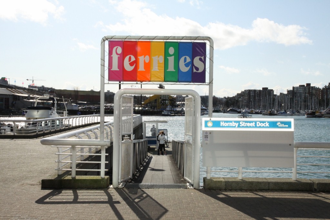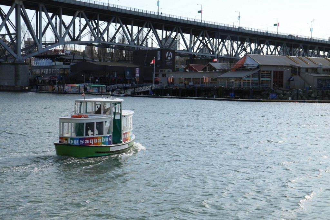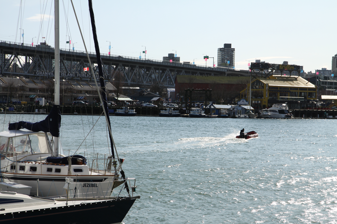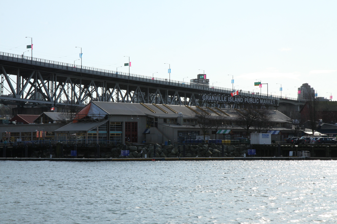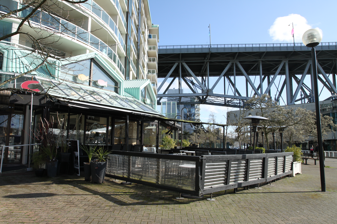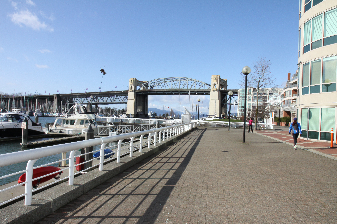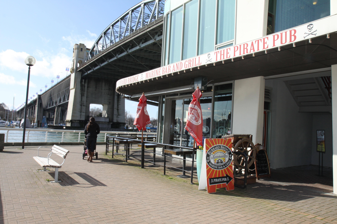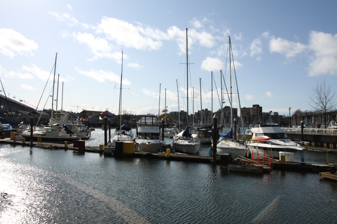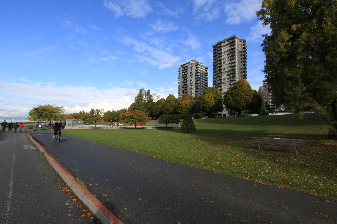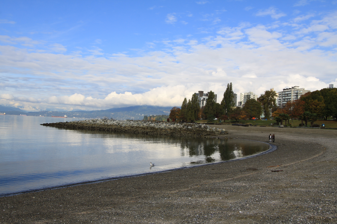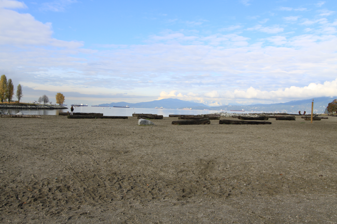2201 1500 HOWE Street, Vancouver West, British Columbia
Yaletown, False Creek North on Seawall
$849,000
Send this to a friend, or email this to yourself
DESCRIPTION
Only 4 of its kind - rarely on the market. Sprawling 1311 sqft NW corner 2 bdrm with TWO full bathrooms - this one feels like a real home in the sky with gorgeous City, Mntns & English Bay views. Highly sought after neighborhood right on the seawall - private and exclusive. Step out to the aquabus to Granville island, marinas & just minutes away from parks & miles of beaches. Award winning 'C' seaside restaurant & local eateries.
Featuring newly renovated kitchen that has windows with views of the city & Mountains, large kitchen island for the gourmet chef, S/S Fisher Paykel, Miele & Bosch applnces, GAS FIREPLACE with marble surround, hardwood flrs, all generous rooms for large dinner parties, entertaining & easily fits house-sized furniture. Master bedroom has stunning expansive views of English Bay - watch the sunsets every evening and complete with a 5pc. bathroom w/ a seperate shower, jetted tub & organized W/I closet. All bedrooms fits king-sized bed. A real laundry room for full size W/D and plenty of insuite storage, outdoor balcony for year round bbq's, opposite bdrms for maximum privacy, TWO SIDE X SIDE PARKING STALLS ON P1,1 storage locker & more.
BUILIND AMENITIES: Guest suite, gym, sauna, hottub & Clubhouse.
OPEN HOUSE: SUNDAY, MARCH 10TH 2-4PM
Living Downtown does not have to be in a tiny Box!
AMENETIES
Club House, Exercise Centre, Guest Suite, In Suite Laundry, Sauna Room, Hot Tub, Caretaker, porte cochere, visitor parking, 3 elevators, Keyfob security access with enterphone system
PROPERTY DETAILS
List Price
$849,000
MLS®#:
V989158
Type:
concrete condo hirise
Style:
Corner Unit, Upper Unit
Year Built:
1989
Taxes:
$2,760
Living Area:
1,311 sq.ft.
Bedrooms:
2
Bathrooms:
2 full
Maintenance Fee:
496/month
Listing Provided By
Ann Lok - Sutton Grp-West Coast (Brdwy)


Copyright and Disclaimer
The data relating to real estate on this web site comes in part from the MLS Reciprocity program of the Real Estate Board of Greater Vancouver. Real estate listings held by participating real estate firms are marked with the MLSR logo and detailed information about the listing includes the name of the listing agent. This representation is based in whole or part on data generated by the Real Estate Board of Greater Vancouver which assumes no responsibility for its accuracy. The materials contained on this page may not be reproduced without the express written consent of the Real Estate Board of Greater Vancouver. Copyright 2025 by the Real Estate Board of Greater Vancouver, Fraser Valley Real Estate Board, Chilliwack and District Real Estate Board, BC Northern Real Estate Board, and Kootenay Real Estate Board. All Rights Reserved.
CONTACT

- Name:Ann Lok
- Phone:604.714.1700
- Mobile:604.767.0959
- Email:
-
Address
- #301 - 1508 West Broadway
- Vancouver, BC
- V6J 1W8
