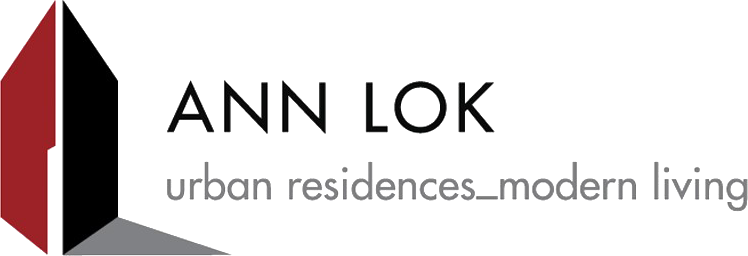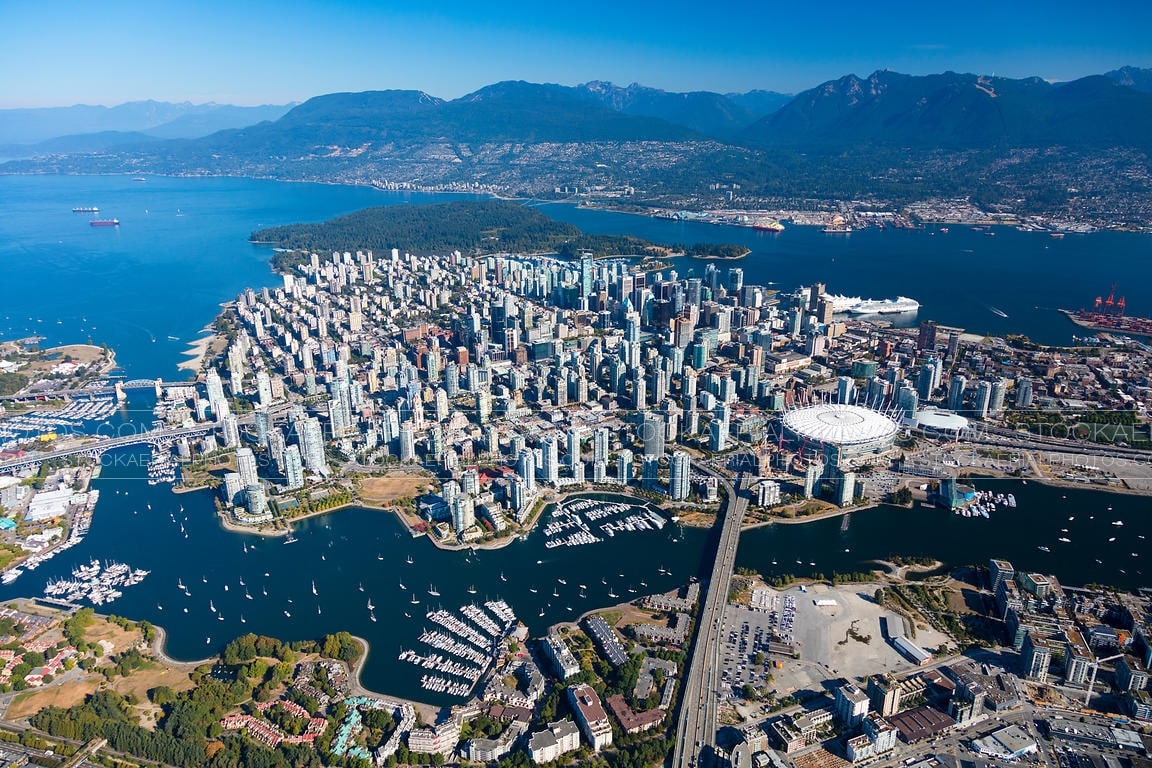409 797 Tyee Road, Victoria, BC, Victoria, BC
Victoria West
$479,000
This mortgage calculator can be used to figure out monthly payments of a home mortgage loan, based on the home's sale price, the term of the loan desired, buyer's down payment percentage, and the loan's interest rate.
The information provided by these calculators is for illustrative purposes only and accuracy is not guaranteed. The default figures shown are hypothetical and may not be applicable to your individual situation. Be sure to consult a financial professional prior to relying on the results.
Ubertor.com does not guarantee any of the information obtained by this calculator.
DESCRIPTION
Brand New 2 bedroom Waterfront Condo! GST PAID! MOVE IN TODAY.
A FANTASTIC INVESTMENT, a PIED A TERRE OR A great Starter for a NEW FAMILY, Waterfront Baby Boomer Delight.
CONTACT ANN LOK FOR VIEWINGS AT 604-767-0959
The Gateway - is a 62 unit, 4 storey reinforced concrete residential building and is Phase 4 of 9 in the WATERFRONT MASTER-PLANNED Community called 'the Railyards'.
Sunny South facing 2 bedroom overlooking inner landscaped courtyard with city and waterviews! Large 122 sqft balcony for entertaining with 2 full bathrooms, modern and spacious floorplan with plenty of storage throughout.
"The Railyards" is developed by Le Fevre & Company with a proven track record on Vancouver Island and Victoria. Architecture design by award winning Hotson Bakker Boniface Haden architects. Situated on Victoria's famous inner harbour and the Gorge Waterway, you are steps to the Transcanada Trail connector, Galloping Goose Trail, just minutes from Downtown Victoria's retail and tourist center, and overlooking the active marine sports around the harbour including yachting and kayaking. This development is complete with it's own Launch Pier, Railyard Cafe, Regatta Point Park, Public Pavilion, and is home to a mix of condos, townhomes, live/work, and retail. This project boasts a brand new waterfront community that nurtures the calm, tranquil, active and leisurely lifestyle with all the conveniences of a modern outdoor lifestyle at affordable prices.
Features includes:
Full stainless steel appliance package (D/W, Fridge, Stove), combo microwave venthood, Garburator, Washer/Dryer set, Electrip fireplace, engineered maple hardwood flooring in accented areas of entry/hallway, most desired U-shaped open kitchen, Breakfast bar, Mastersuite has his/hers closets, Linen storage in Ensuite bathroom; Grohe pullout kitchen faucet, spacious rooms, high speed broadband service, venetian blinds & more! Comes with TWO secured underground parking stalls & ONE seperate storage locker & 2-5-10 warranty for peace-of-mind.
Measurements:
Living/Dining combo: 13' x 15'9"
Kitchen : 10'6" x 8'6"
Master Bedroom : 10'2" x 17'9"
2nd Bdrm: 10' x 9'2"
Master ensuite: 6' x 9'
Master Walk-in :
2nd bath: 5'x 9'2"
Balcony: 8'2" x 12'6"
(All measurements are approximate)
PLEASE CONTACT ANN LOK AT 604-767-0959 FOR MORE INFORMATION:
AMENETIES
PROPERTY DETAILS
List Price
$479,000
Type:
condo waterfront master planned community
Style:
2 bedroom + 2 bathroom Courtyard Views / City Views
Year Built:
Jan. 2008
School District:
Victoria West
Living Area:
980 sq.ft.
Bedrooms:
2
Bathrooms:
2 full
Maintenance Fee:
180.02
Listing Provided By
Ann Lok/Lisa Jackson - Sutton Group Westcoast Realty
CONTACT

- Name:Ann Lok
- Phone:604.714.1700
- Mobile:604.767.0959
- Email:
-
Address
- #301 - 1508 West Broadway
- Vancouver, BC
- V6J 1W8



















