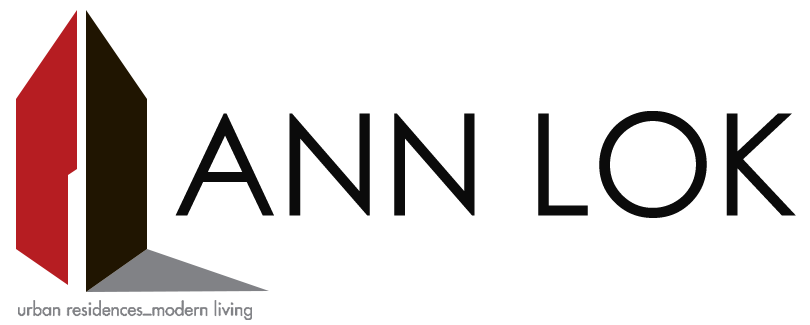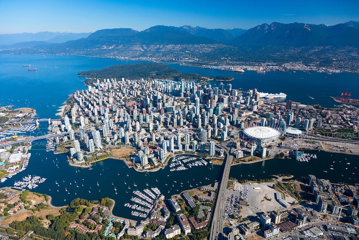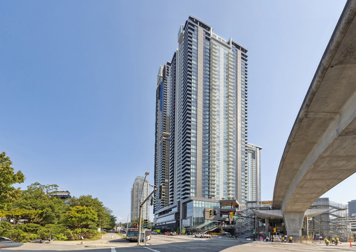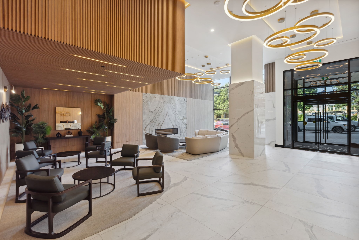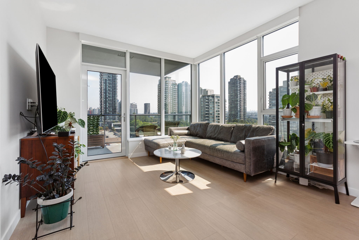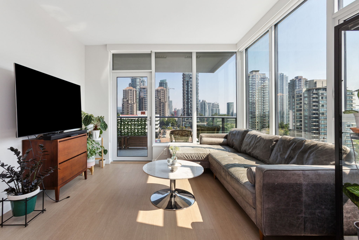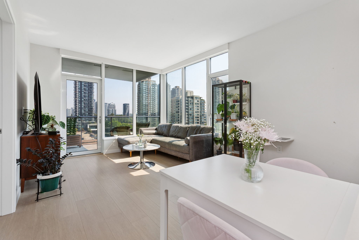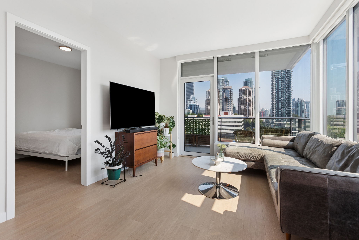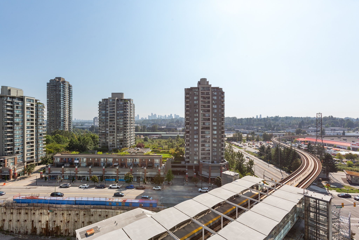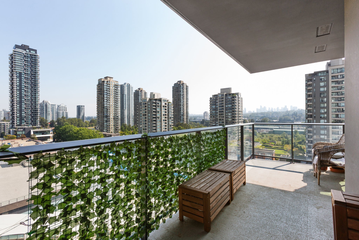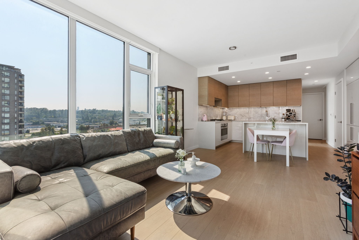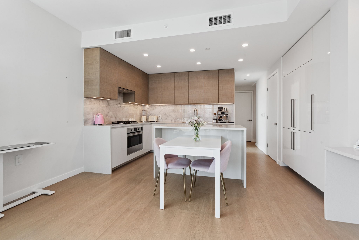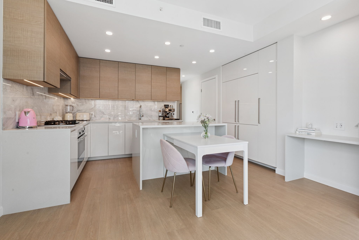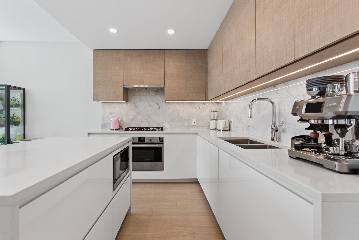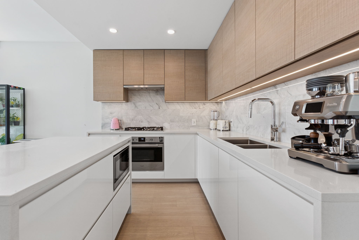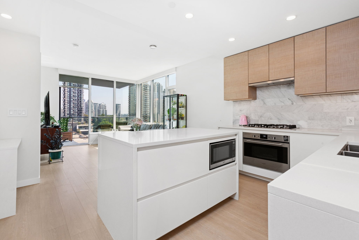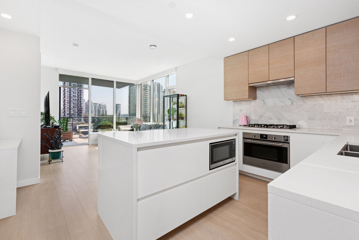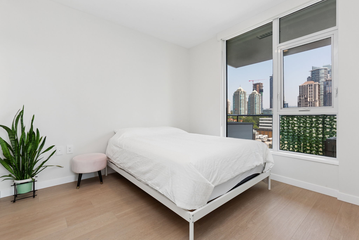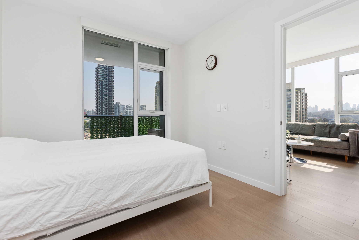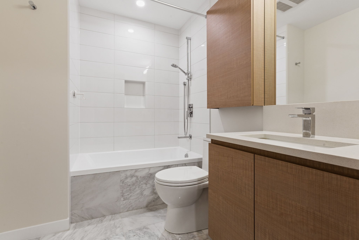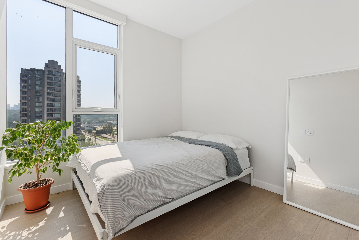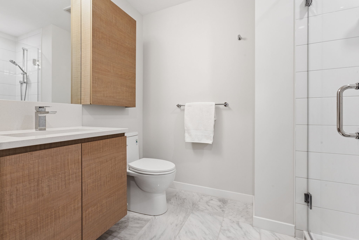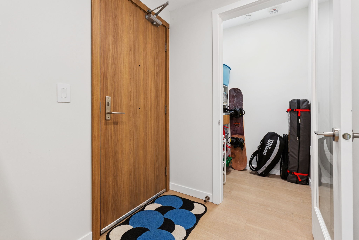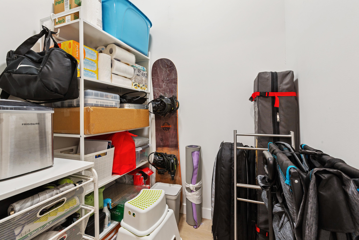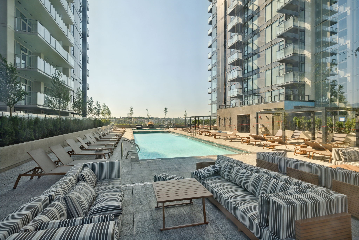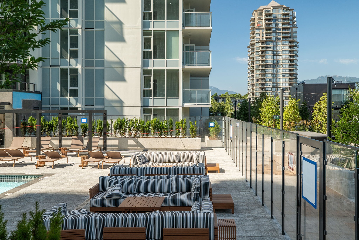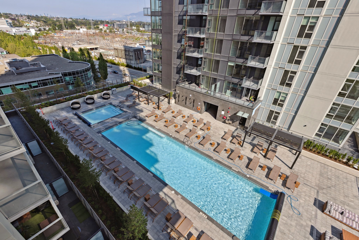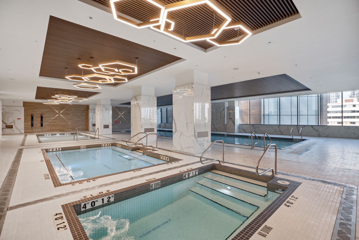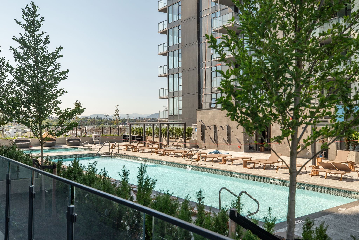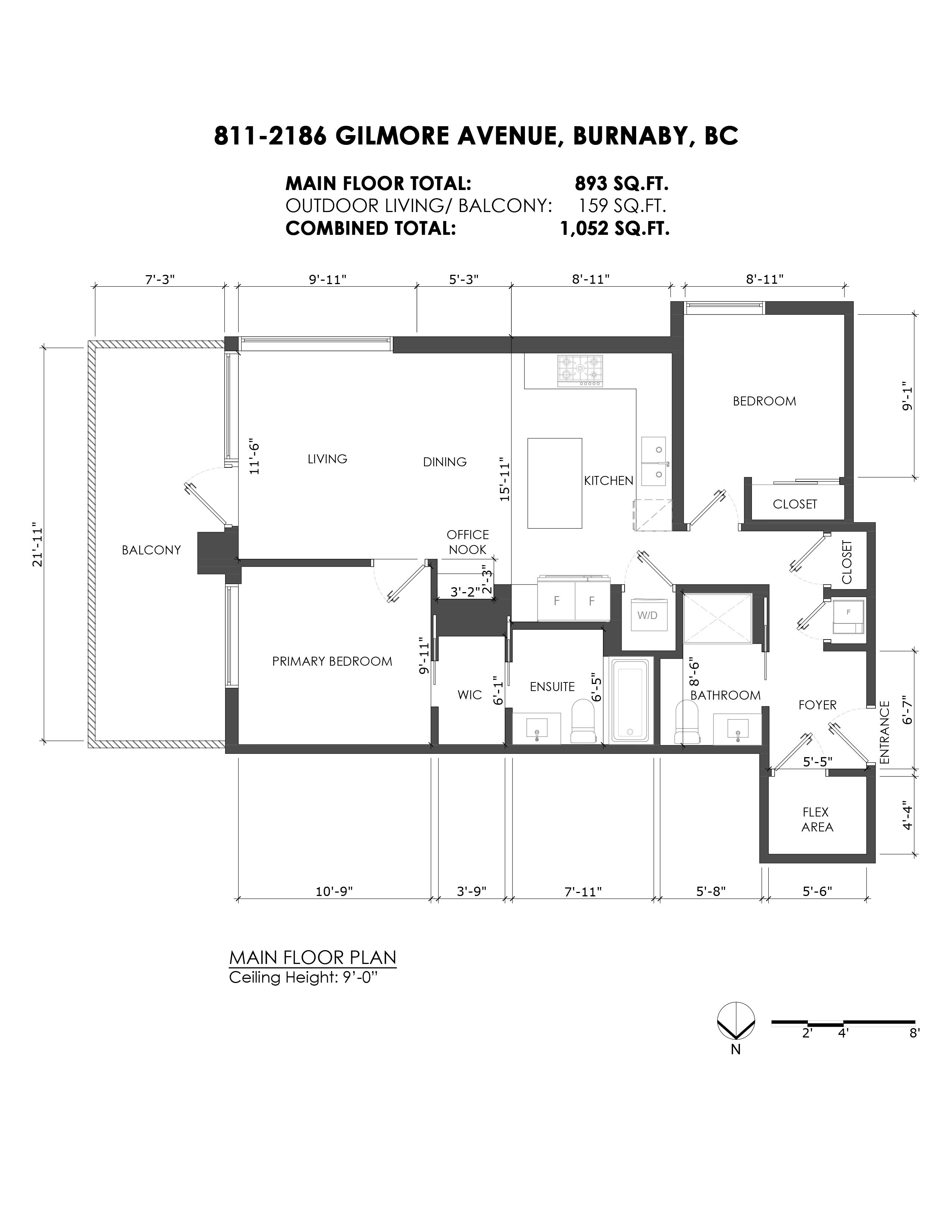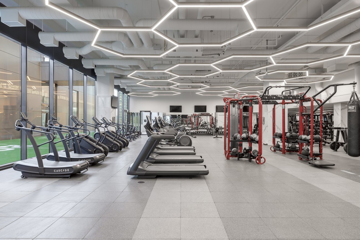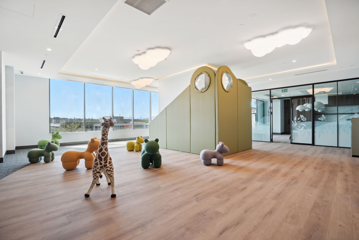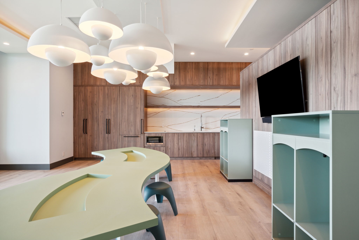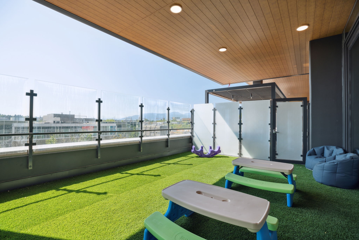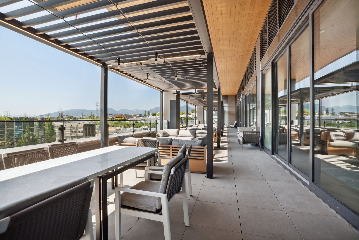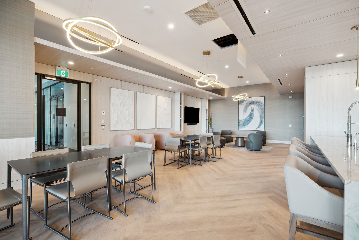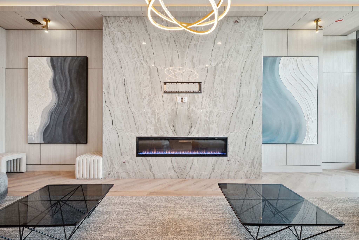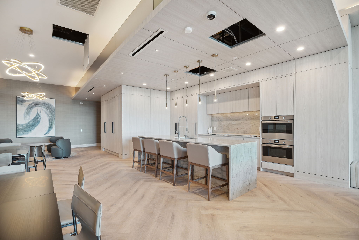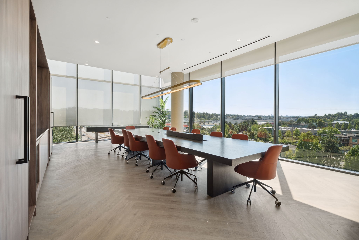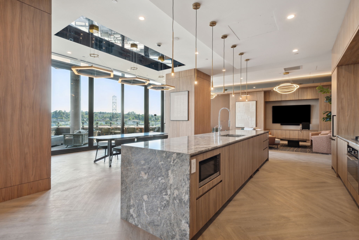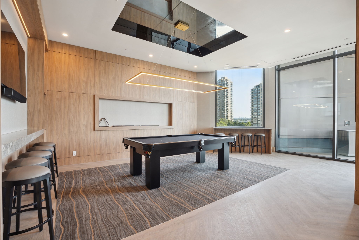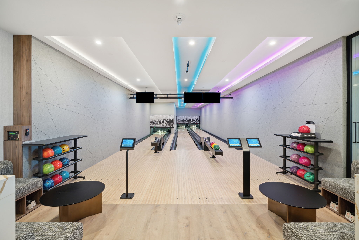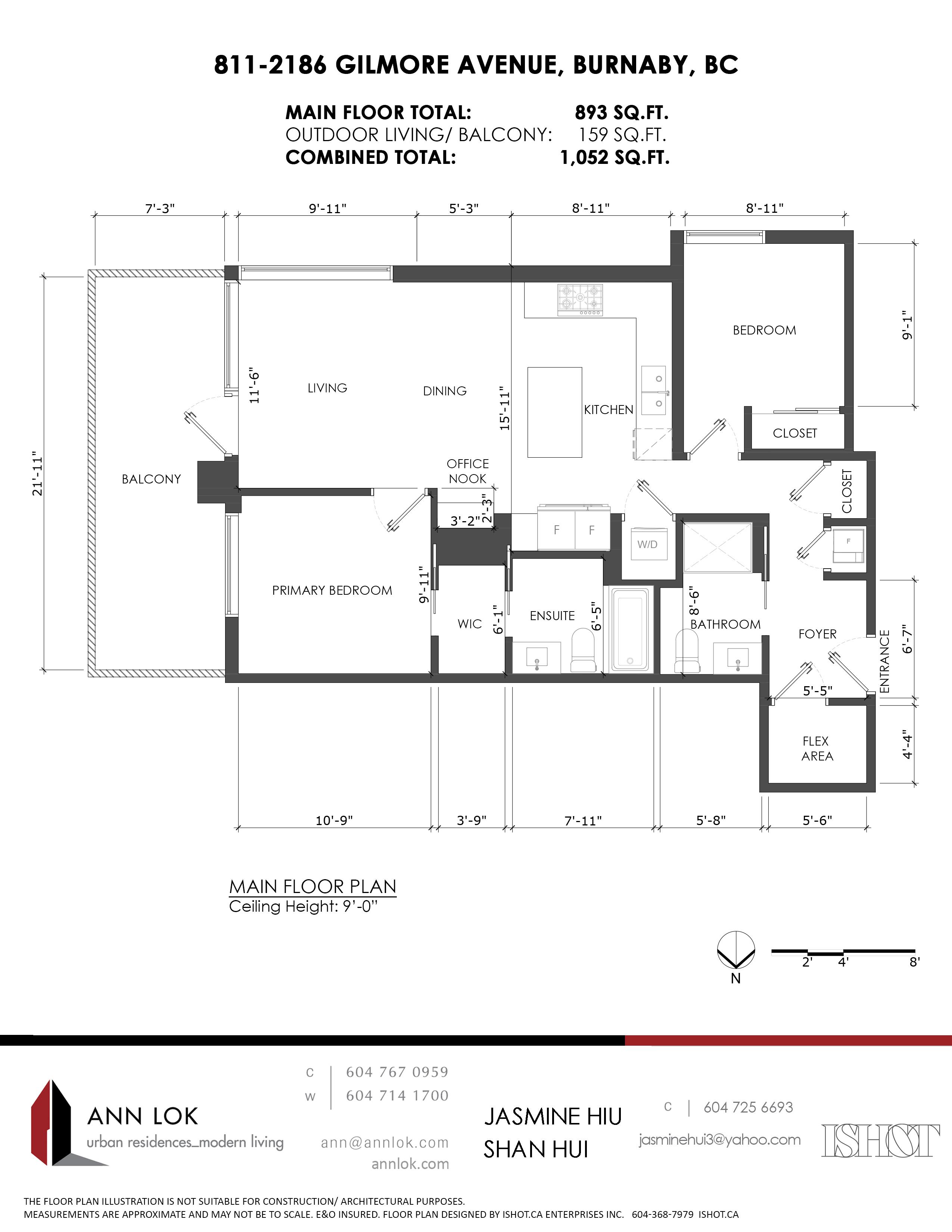811 2186 Gilmore Avenue, Burnaby , BC
Brentwood
$868,000
Send us your questions about this property and we'll get back to you right away.
DESCRIPTION
Come home to your 5-Diamond Resort Vacation Every Day - two levels over 75,000 SqFt of luxury amenities from In/Outdoor oversized pools, Hottubs, bowling lanes, Golf Simulator, music rooms, 5 guest suites, sport court, State of the Art Exercise Centre, Clubhouse, theatre, Steam/Sauna, Workshop, Kids playground, Party Room, Dog Park & more - The absolute BEST Amenities in BC.
Health, Wellness & Relaxation comes with this designer crafted 2 Bedroom, 2 Bathroom condo in the most coveted Brentwood District of Burnaby. Abundace of every day services, shops, eateries, parks, World class shopping (Brentwood Mall), public transit at your doorsteps. This SE corner condo boasts modern European inspired interiors - sophisticated lines & luxury quality craftsmanship featuring 9' ceilings, Air Conditioning, Chef's dreamy kitchen features composite stone counters, waterfall island, marble backsplash, Blomberg & Fulgor Milano applnces (5 burner gas stove), double stand alone fridge w/ bottom mount freezer, pantry, built-in office nook, wide plank laminate floors throughout and two spa-inspired bathrooms with primary ensuite. Sprawling 129 sf outdoor covered balcony combined for over 1,052 sqft of living. Plenty of natural light & open modern functional floorplan.
1 parking & 2 lockers. Now, it's time to hit the 6th floor vacation resort!
AMENETIES
Private Wellness Centre: Indoor and Outdoor combined over 75,000 sqft
Party Room, 5 Guest Suites, Theatre, Golf Simulator, Clubhouse Party Room, Music room, Gymnasium, Cardio Fitness Centre, Hot Tubs, Bowling Lanes, Outdoor Terrace, Study Room Children's Indoor Play Area, Dog Park, Sports Court, Steam and Sauna, 24/7 concierge, Package Delivery Room, Bike Rooms, Outdoor Fireplace + Lounge, Urban Garden Plots, Bocce Lawn, BBQ Area x 4
Gilmore Place Retail: T&T supermarket, Bigway Hot Pot, Happy Gilmore Golf Lounge, Club Pilates, Galbi Korean BBQ, Kinton Ramen, Subway, Suntea Bubble Tea, Trees Organic Coffee, Brooklyn Dumpling, Seed & Stone
Gilmore Skytrain Station 4th floor platform right at your doorstep.
PROPERTY DETAILS
List Price
$868,000
MLS®#:
R3045046
Type:
Concrete Condo Highrise
Style:
2 Bedroom+ Flex + 2 Bathroom
Year Built:
2024
School District:
Alpha Secondary School, Kitchener Elementary
Taxes:
$2,591.85 (2025)
Living Area:
893 sq.ft.
Bedrooms:
2
Bathrooms:
2 full
Maintenance Fee:
$678.91/mo
Listing Provided By
Ann Lok - Sutton Group West Coast Realty
Copyright and Disclaimer
The data relating to real estate on this web site comes in part from the MLS Reciprocity program of the Real Estate Board of Greater Vancouver. Real estate listings held by participating real estate firms are marked with the MLSR logo and detailed information about the listing includes the name of the listing agent. This representation is based in whole or part on data generated by the Real Estate Board of Greater Vancouver which assumes no responsibility for its accuracy. The materials contained on this page may not be reproduced without the express written consent of the Real Estate Board of Greater Vancouver. Copyright 2025 by the Real Estate Board of Greater Vancouver, Fraser Valley Real Estate Board, Chilliwack and District Real Estate Board, BC Northern Real Estate Board, and Kootenay Real Estate Board. All Rights Reserved.
CONTACT
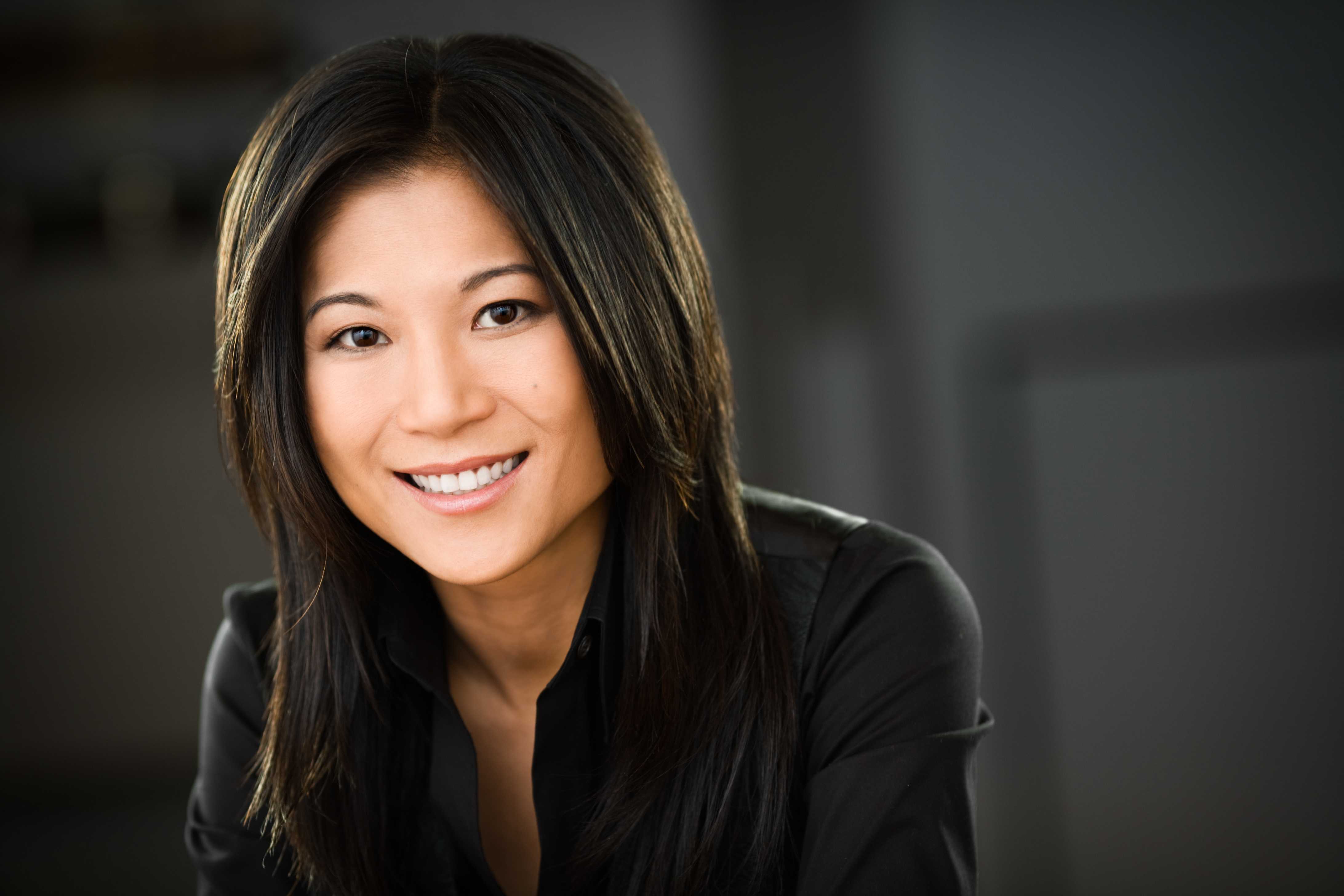
- Name:Ann Lok
- Phone:604.714.1700
- Mobile:604.767.0959
- Email:
-
Address
- #301 - 1508 West Broadway
- Vancouver, BC
- V6J 1W8
