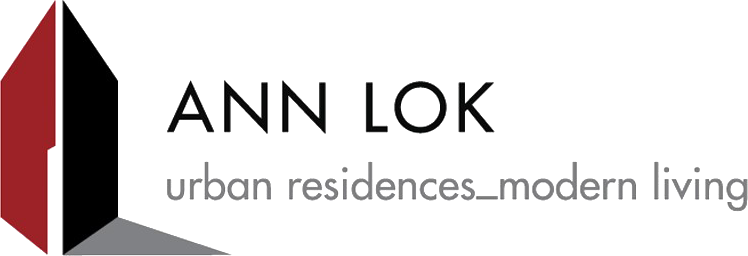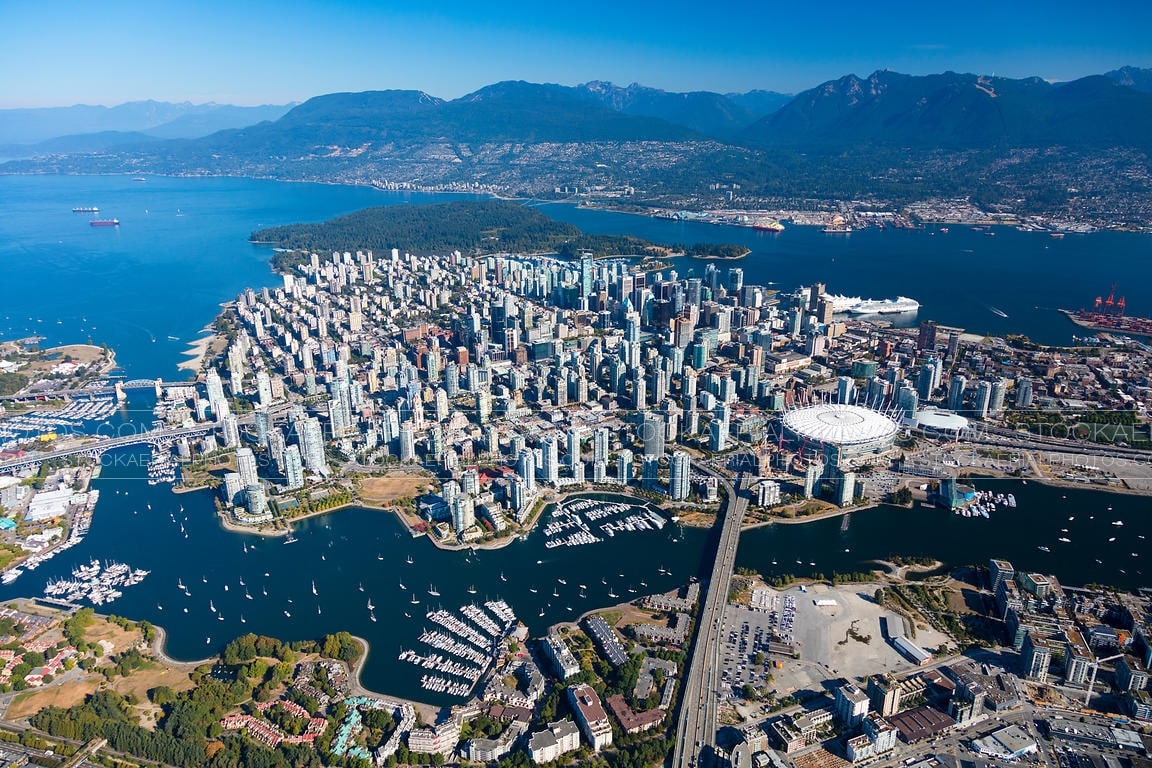208 797 TYEE ROAD, Victoria BC, Victoria , BC
I just finished uploading this condo waterfront master planned community for sale, 208 797 TYEE ROAD, Victoria BC, Victoria , BC
ASSIGNMENT: One of a kind w/ special/exclusive upgrades & credits of over $20,000 in value included! A FANTASTIC INVESTMENT, a PIED A TERRE OR A great Starter for a NEW FAMILY. This is yours for only 16% down until completion (estimated Dec. 2007) The Gateway - is a 62 unit, 4 storey reinforced concrete residential building and is Phase 4 of 9 in the WATERFRONT MASTER-PLANNED Community called 'the Railyards'. The Railyards is developed by Le Fevre & Company with a proven track record on Vancouver island and Victoria. Architecture design by award winning Hotson Bakker Boniface Haden architects. Situated on Victoria's famous inner harbour and the Gorge Waterway, you are steps to the Transcanada Trail connector, Galloping Goose Trail, just minutes from Downtown Victoria's retail and tourist center, and overlooking the active marine sports around the harbour including yachting and kayaking. This development is complete with it's own Launch Pier, Railyard Cafe, Regatta Point Park, Public Pavilion, and is home to a mix of condos, townhomes, live/work, and retail. This project boasts a brand new waterfront community that nurtures the calm, tranquil, active and leisurely lifestyle with all the conveniences of a modern outdoor lifestyle at affordable prices. Boasting East and South exposure with plenty of morning and natural sunlight overlooking a beatiful & quiet garden landscaped courtyard to be enjoyed on your private 84 sqft balcony. Exclusive only to this unit upgrade and alterations includes: Full stainless steel appliance package (D/W, Fridge, Stove), combo microwave venthood, Garburator, Washer/Dryer set, Electrip fireplace, engineered hardwood flooring throughout including Living/Dining area, bedrooms and closet areas, added luxurious Walk-in closets in both bedrooms,U-shaped open kitchen, sliding pocket door for power room and 2nd bdrm walk-in closet, Grohe pullout kitchen faucet, high speed broadband service, venetian blinds & more! Comes with ONE secured underground parking stall & ONE seperate storage locker & 2-5-10 warranty for peace-of-mind. Contract includes: $10,500 credit on closing (Decorating Allowance) Measurements: Living/Dining combo: 11'6" x 18'10" Kitchen : 10'5" x 8' Master Bedroom : 17'9"x10'2" 2nd Bdrm: 7'6" x 9'2" Master ensuite: 6'x 9' Master Walk-in : 9'x 10' 2nd bath: 3'x 7' Balcony: 8'x8' (All measurements are approximate) Contract comes with: 1. Upgraded stainless steel appliances 2. Upgraded Engineered hardwood throughout (see plans) 2. Credit of $10,500.00 upon completion to the benefit of the Buyer 3. Anticipated interest from deposit of $580.04 *** this is only an estimate. ESTIMATED COMPLETION : DECEMBER 2007. ASSIGNMENT DETAILS: New Price: $389,000 Original Price: $355,000 _____________________________ Assignment Fee on the Contract is $34,000.00 Due to Assignor (Seller) on Subject Removal: 1. Lift on Contract : $34,000 2. Credit of: $10,500.00 (this amount will be reimbursed by developer on closing ** please refer to contract details) 3. Replacement of Deposit of : $17,750.00 TOTAL DUE ON SUBJECT REMOVAL to the Assignor : $62,250.00 (16% deposit on New Price). Balance due to Developer on completion : $326,750.00 -minus interest on deposit (estimated $580.04). Note: GSt is payable on the original price of $355,000.00 This assignment is one of a kind ! Don't miss out. PLEASE CONTACT ANN LOK AT 604-767-0959 FOR MORE INFORMATION: or visit developer's website at www.therailyards.ca for more project information.


