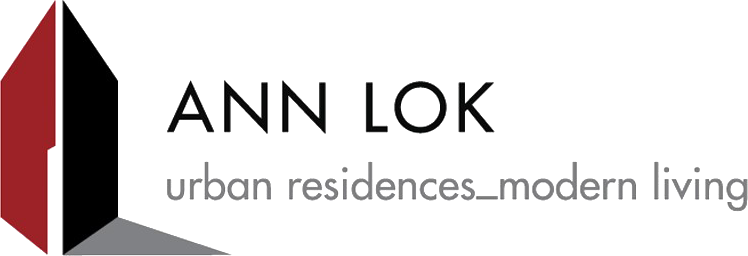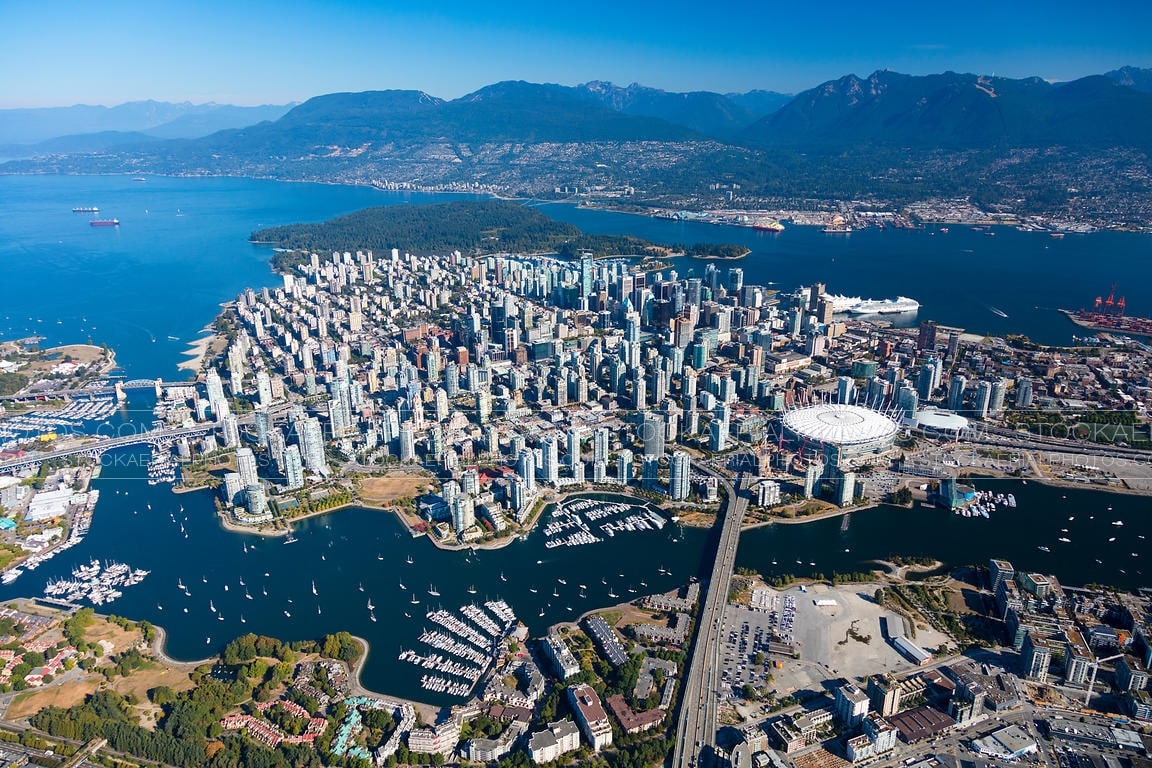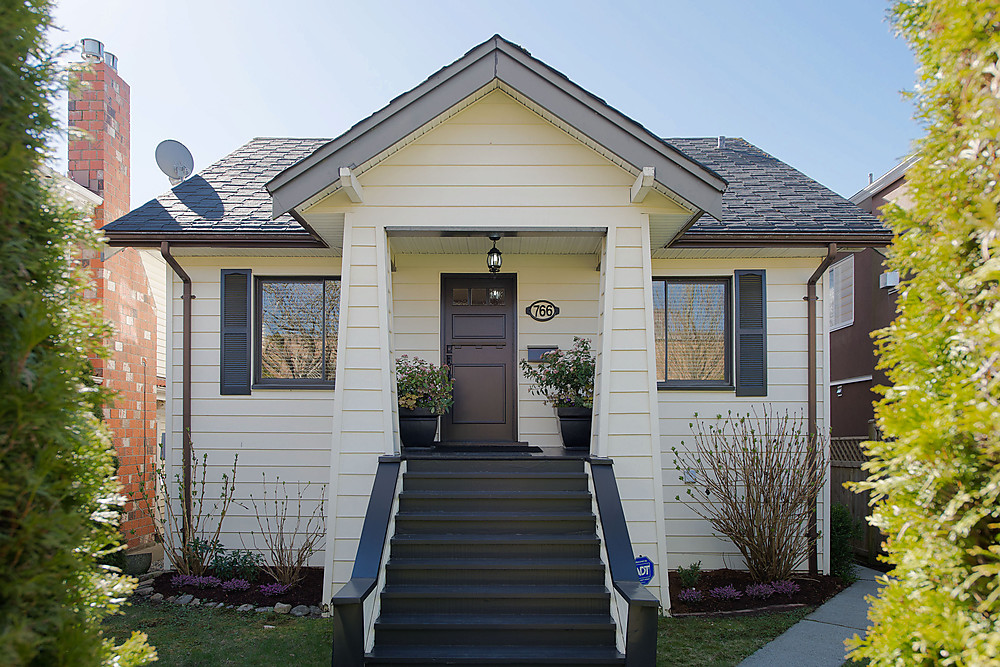766 E. 49th Avenue, Vancouver , BC
South Vancouver
$998,000
DESCRIPTION
THIS IS PRIDE OF OWNERSHIP – A FULLY RESTORED VINTAGE CRAFTSMAN HOME WITH BRAND NEW CONTEMPORARY RENOVATIONS ELEVATING IT TO MODERN LIVING.
A perfect family home with a one bedroom mortgage helper ($900/mo.) on a level lot with a fully fenced manicured south facing backyard. Beautiful towering Cedar Trees surrounds the front yard for the ultimate private oasis. Single car garage with lane access or build your ideal Laneway House. Five spacious bedrooms with two on main level, two upstairs and one in the basement complete with bathrooms on each level. Mountain and city views from the 2nd floor.
Classic architecture includes original fir floors, vintage trims, doors & stained glass, stone gas f/p transitioning to additions of a dining room, upper level bedrooms & bathroom and fully renovated one bedroom basement suite with own seperate entrance. Breathtaking brand new & completely renovated kitchen, main bathroom, tiled flooring, new lighting, Hunter Douglas blinds and designer paint throughout. Featuring stainless steel Kitchen Aid appliances with gas stove, fridge with French doors and water/ice features, white granite counters, Kitchen Island, custom wood soft-close cabinetry, glass mosaic backsplash, undermount double sink, frameless full height glass shower doors w/ marble shower surround & rain showerhead, marble weave tiled floors, matching marble bathroom countertop - too many details to list. High quality design & meticulous attention to detail.
Complete with overheight ceilings on main and upper floor, 7 foot ceiling in basement & upgraded roof (2001), double glazed windows, furnace, hotwater tank & security system.
Ultimate convenience - surrounded by local retail amenities, parks & steps to public transit (Langara, UBC & Metrotown). School District: Langara College, John Oliver Secondary School and Henderson Elementary. Local recreation includes Langara Golf Course, Langara YMCA & Sunset Community Centre. A MUST SEE – mint condition & move-in ready!
OPEN HOUSE: SAT JULY 26th 2-4 PM
AMENETIES
PROPERTY DETAILS
List Price
$998,000
MLS®#:
V1073562
Type:
Single Detached Residential
Style:
2 storey with Basement (3 Levels)
Basement:
Fully Finished
Year Built:
1930
School District:
Langara College, John Oliver Secondary, Henderson
Lot Depth:
130 ft
Taxes:
$3,714 (2013)
Living Area:
2,208 sq.ft.
Lot Size Area:
4,290 sq.ft.
Bedrooms:
5
Bathrooms:
3 full
Lot Frontage:
33 ft
Listing Provided By
Ann Lok - Sutton Group West Coast Realty
Copyright and Disclaimer
The data relating to real estate on this web site comes in part from the MLS Reciprocity program of the Real Estate Board of Greater Vancouver. Real estate listings held by participating real estate firms are marked with the MLSR logo and detailed information about the listing includes the name of the listing agent. This representation is based in whole or part on data generated by the Real Estate Board of Greater Vancouver which assumes no responsibility for its accuracy. The materials contained on this page may not be reproduced without the express written consent of the Real Estate Board of Greater Vancouver. Copyright 2025 by the Real Estate Board of Greater Vancouver, Fraser Valley Real Estate Board, Chilliwack and District Real Estate Board, BC Northern Real Estate Board, and Kootenay Real Estate Board. All Rights Reserved.
CONTACT

- Name:Ann Lok
- Phone:604.714.1700
- Mobile:604.767.0959
- Email:
-
Address
- #301 - 1508 West Broadway
- Vancouver, BC
- V6J 1W8









































